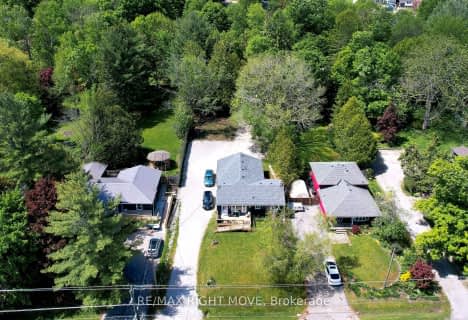
ÉÉC Samuel-de-Champlain
Elementary: Catholic
4.39 km
St Bernard's Separate School
Elementary: Catholic
5.90 km
Couchiching Heights Public School
Elementary: Public
2.74 km
Monsignor Lee Separate School
Elementary: Catholic
3.92 km
Orchard Park Elementary School
Elementary: Public
3.79 km
Lions Oval Public School
Elementary: Public
4.48 km
Orillia Campus
Secondary: Public
4.99 km
Gravenhurst High School
Secondary: Public
29.60 km
Patrick Fogarty Secondary School
Secondary: Catholic
3.14 km
Twin Lakes Secondary School
Secondary: Public
6.69 km
Orillia Secondary School
Secondary: Public
4.67 km
Eastview Secondary School
Secondary: Public
33.59 km


