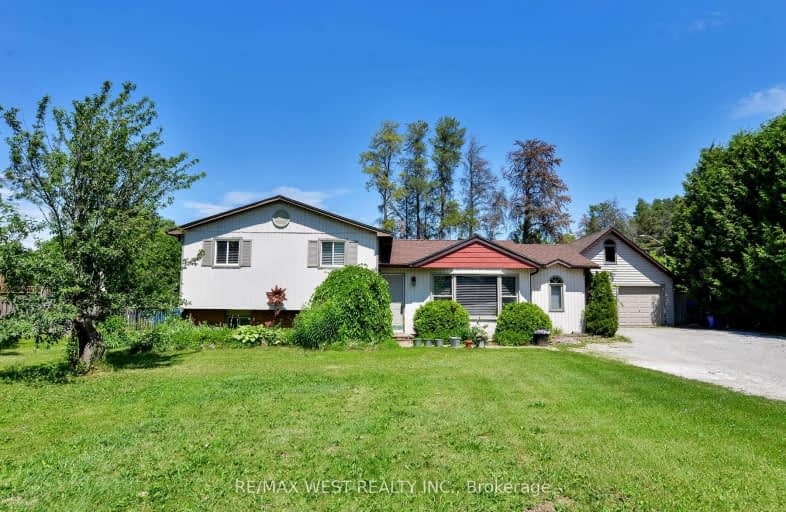Car-Dependent
- Almost all errands require a car.
2
/100
Somewhat Bikeable
- Most errands require a car.
25
/100

ÉÉC Samuel-de-Champlain
Elementary: Catholic
3.89 km
Marchmont Public School
Elementary: Public
1.69 km
Orchard Park Elementary School
Elementary: Public
4.34 km
Harriett Todd Public School
Elementary: Public
4.60 km
Lions Oval Public School
Elementary: Public
4.86 km
Notre Dame Catholic School
Elementary: Catholic
1.82 km
Orillia Campus
Secondary: Public
5.33 km
St Joseph's Separate School
Secondary: Catholic
27.43 km
Patrick Fogarty Secondary School
Secondary: Catholic
4.44 km
Twin Lakes Secondary School
Secondary: Public
4.75 km
Orillia Secondary School
Secondary: Public
4.08 km
Eastview Secondary School
Secondary: Public
27.13 km
-
Odas Park
1.51km -
Clayt French Park
114 Atlantis Dr, Orillia ON 2.14km -
Couchiching Conservancy
1485 Division Rd W, Orillia ON L3V 6H2 2.27km
-
Localcoin Bitcoin ATM - Westridge Convenience
3300 Monarch Dr, Orillia ON L3V 8A2 2.72km -
TD Bank Financial Group
3300 Monarch Dr, Orillia ON L3V 8A2 2.74km -
TD Canada Trust ATM
3300 Monarch Dr, Orillia ON L3V 8A2 2.74km






