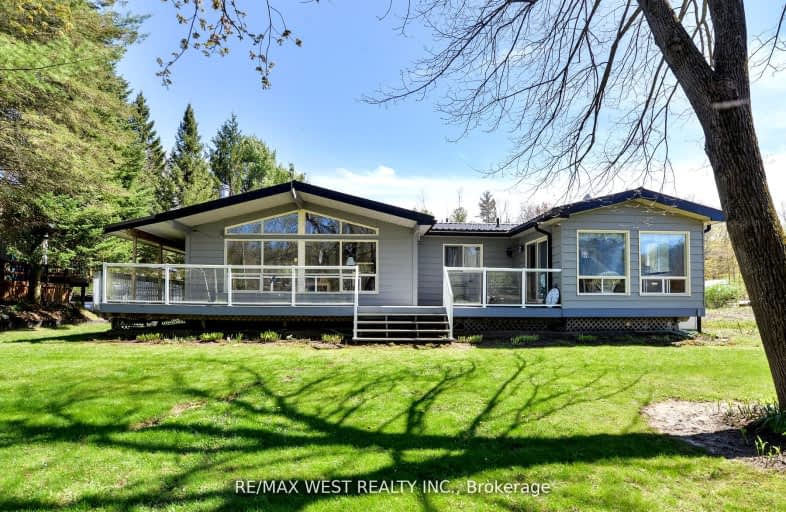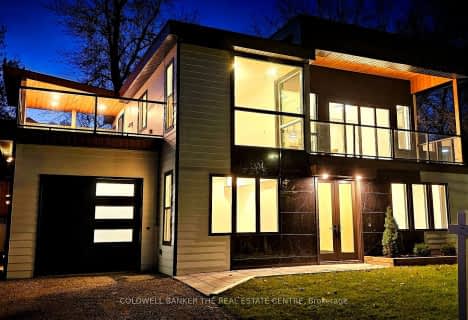Car-Dependent
- Almost all errands require a car.
2
/100
Somewhat Bikeable
- Most errands require a car.
30
/100

K P Manson Public School
Elementary: Public
1.11 km
Rama Central Public School
Elementary: Public
6.80 km
Gravenhurst Public School
Elementary: Public
16.23 km
Muskoka Beechgrove Public School
Elementary: Public
18.02 km
Couchiching Heights Public School
Elementary: Public
17.53 km
Severn Shores Public School
Elementary: Public
8.91 km
Orillia Campus
Secondary: Public
19.57 km
Gravenhurst High School
Secondary: Public
16.10 km
Patrick Fogarty Secondary School
Secondary: Catholic
17.98 km
Twin Lakes Secondary School
Secondary: Public
21.43 km
Trillium Lakelands' AETC's
Secondary: Public
29.70 km
Orillia Secondary School
Secondary: Public
19.49 km
-
Franklin Park
Severn Bridge ON 7.31km -
O E l C Kitchen
7098 Rama Rd, Severn Bridge ON L0K 1L0 8.45km -
Ungerman Gateway Park
Gravenhurst ON P1P 1N1 17.3km
-
TD Bank Financial Group
2303 Hwy 11, Gravenhurst ON P1P 0C8 12.3km -
Scotiabank
5884 Rama Rd, Orillia ON L3V 6H6 14.21km -
Scotiabank
1094 Barrydowne Rd at la, Rama ON L0K 1T0 14.33km




