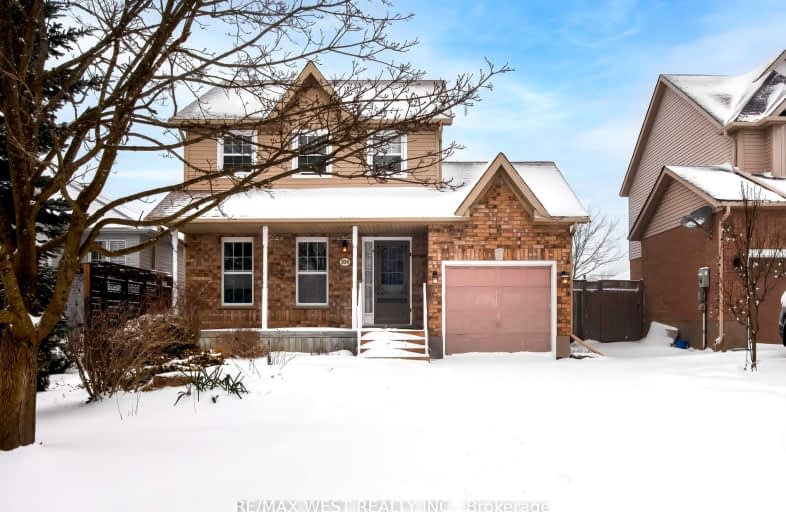Car-Dependent
- Most errands require a car.
49
/100
Somewhat Bikeable
- Most errands require a car.
45
/100

Laurelwoods Elementary School
Elementary: Public
14.38 km
Primrose Elementary School
Elementary: Public
4.70 km
Hyland Heights Elementary School
Elementary: Public
1.38 km
Mono-Amaranth Public School
Elementary: Public
16.30 km
Centennial Hylands Elementary School
Elementary: Public
0.42 km
Glenbrook Elementary School
Elementary: Public
1.24 km
Alliston Campus
Secondary: Public
27.01 km
Dufferin Centre for Continuing Education
Secondary: Public
18.62 km
Erin District High School
Secondary: Public
34.76 km
Centre Dufferin District High School
Secondary: Public
1.26 km
Westside Secondary School
Secondary: Public
19.90 km
Orangeville District Secondary School
Secondary: Public
18.67 km
-
Greenwood Park
Shelburne ON 0.82km -
Primrose Park
RR 4, Shelburne ON L0N 1S8 0.86km -
Walter's Creek Park
Cedar Street and Susan Street, Shelburne ON 1.66km
-
TD Bank Financial Group
517A Main St E, Shelburne ON L9V 2Z1 0.28km -
RBC Royal Bank
516 Main St E, Shelburne ON L9V 2Z2 0.33km -
President's Choice Financial ATM
101 2nd Line, Shelburne ON L9V 3J4 0.6km














