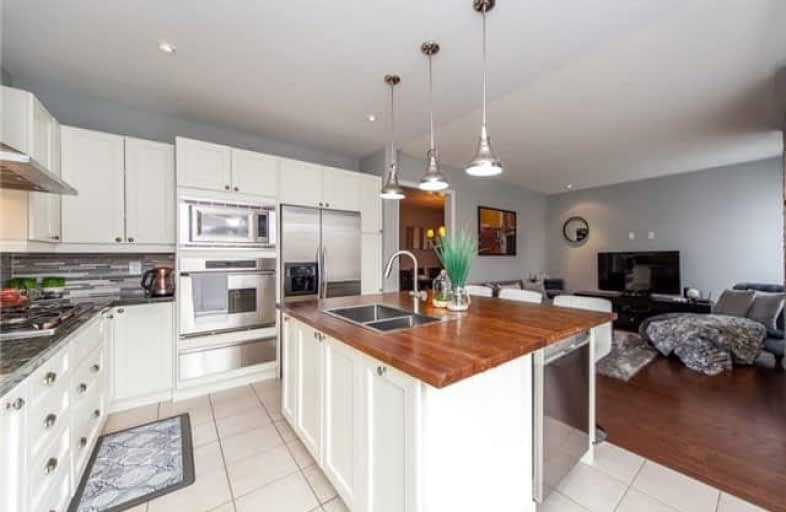Sold on Nov 20, 2017
Note: Property is not currently for sale or for rent.

-
Type: Detached
-
Style: 2-Storey
-
Lot Size: 35.99 x 109.9 Feet
-
Age: No Data
-
Taxes: $4,500 per year
-
Days on Site: 33 Days
-
Added: Sep 07, 2019 (1 month on market)
-
Updated:
-
Last Checked: 2 months ago
-
MLS®#: N3959791
-
Listed By: Century 21 innovative realty inc., brokerage
Stunning Well Maintain & Newer Energy Star 4Br Dbl Car Detached Home Nested In A Family Friendly Neighborhood. Bright Open Concept Flow W/9' Ceilings, Hardwood Flrs & Pot Lights On Main. Updated Custom White Kitchen W/Granite & Butcher Block Counter Tops Island. Stainless Steel Appliances W/O To Deck Fenced Backyard. Family Rm W/Gas Fireplace W/Stone Decor. Lrg Bdrms. Large Master Bdrm W/ 4Pc En-Suite W/ W/I Closet. 2nd Flr Laundry Rm. Access From The Garage.
Extras
Existing Stainless Steel Appliances: Fridge, Cooktop Gas Stove, B/I Oven, Chimney Hood Fan, 2 B/I Microwaves. Washer & Dryer. All Electrical Light Fixtures & Window Coverings. R/I Cvac. A/C. Exclusions: 2 Lrg D?cor Stones In Front House.
Property Details
Facts for 55 Old Field Crescent, East Gwillimbury
Status
Days on Market: 33
Last Status: Sold
Sold Date: Nov 20, 2017
Closed Date: Jan 16, 2018
Expiry Date: Mar 18, 2018
Sold Price: $858,000
Unavailable Date: Nov 20, 2017
Input Date: Oct 18, 2017
Property
Status: Sale
Property Type: Detached
Style: 2-Storey
Area: East Gwillimbury
Community: Rural East Gwillimbury
Availability Date: Tba
Inside
Bedrooms: 4
Bathrooms: 3
Kitchens: 1
Rooms: 9
Den/Family Room: Yes
Air Conditioning: Central Air
Fireplace: Yes
Washrooms: 3
Building
Basement: Full
Basement 2: Unfinished
Heat Type: Forced Air
Heat Source: Gas
Exterior: Brick
Water Supply: Municipal
Special Designation: Unknown
Parking
Driveway: Private
Garage Spaces: 2
Garage Type: Attached
Covered Parking Spaces: 4
Total Parking Spaces: 6
Fees
Tax Year: 2017
Tax Legal Description: Plan 65M4178 Lot 38
Taxes: $4,500
Land
Cross Street: Greenlane/Yonge
Municipality District: East Gwillimbury
Fronting On: South
Pool: None
Sewer: Sewers
Lot Depth: 109.9 Feet
Lot Frontage: 35.99 Feet
Rooms
Room details for 55 Old Field Crescent, East Gwillimbury
| Type | Dimensions | Description |
|---|---|---|
| Living Ground | 4.23 x 4.57 | Hardwood Floor, Pot Lights |
| Dining Ground | 2.95 x 3.20 | Hardwood Floor |
| Kitchen Ground | 2.31 x 3.26 | Ceramic Floor, Pot Lights, Stainless Steel Appl |
| Breakfast Ground | 2.31 x 3.26 | Ceramic Floor, Pot Lights, Combined W/Kitchen |
| Family Ground | 3.96 x 4.45 | Hardwood Floor, Pot Lights, Gas Fireplace |
| Master 2nd | 3.84 x 4.57 | Broadloom, W/I Closet, 4 Pc Ensuite |
| 2nd Br 2nd | 3.65 x 4.02 | Broadloom, Double Closet |
| 3rd Br 2nd | 3.04 x 3.93 | Broadloom, Double Closet |
| 4th Br 2nd | 2.92 x 3.13 | Broadloom, Double Closet |
| Laundry 2nd | - | Ceramic Floor, Window |
| XXXXXXXX | XXX XX, XXXX |
XXXX XXX XXXX |
$XXX,XXX |
| XXX XX, XXXX |
XXXXXX XXX XXXX |
$XXX,XXX | |
| XXXXXXXX | XXX XX, XXXX |
XXXXXXX XXX XXXX |
|
| XXX XX, XXXX |
XXXXXX XXX XXXX |
$XXX,XXX |
| XXXXXXXX XXXX | XXX XX, XXXX | $858,000 XXX XXXX |
| XXXXXXXX XXXXXX | XXX XX, XXXX | $898,888 XXX XXXX |
| XXXXXXXX XXXXXXX | XXX XX, XXXX | XXX XXXX |
| XXXXXXXX XXXXXX | XXX XX, XXXX | $899,990 XXX XXXX |

St Nicholas Catholic Elementary School
Elementary: CatholicCrossland Public School
Elementary: PublicPoplar Bank Public School
Elementary: PublicCanadian Martyrs Catholic Elementary School
Elementary: CatholicAlexander Muir Public School
Elementary: PublicPhoebe Gilman Public School
Elementary: PublicBradford Campus
Secondary: PublicDr John M Denison Secondary School
Secondary: PublicSacred Heart Catholic High School
Secondary: CatholicSir William Mulock Secondary School
Secondary: PublicHuron Heights Secondary School
Secondary: PublicNewmarket High School
Secondary: Public- 4 bath
- 4 bed
129 Flagstone Way, Newmarket, Ontario • L3X 2Z8 • Woodland Hill



