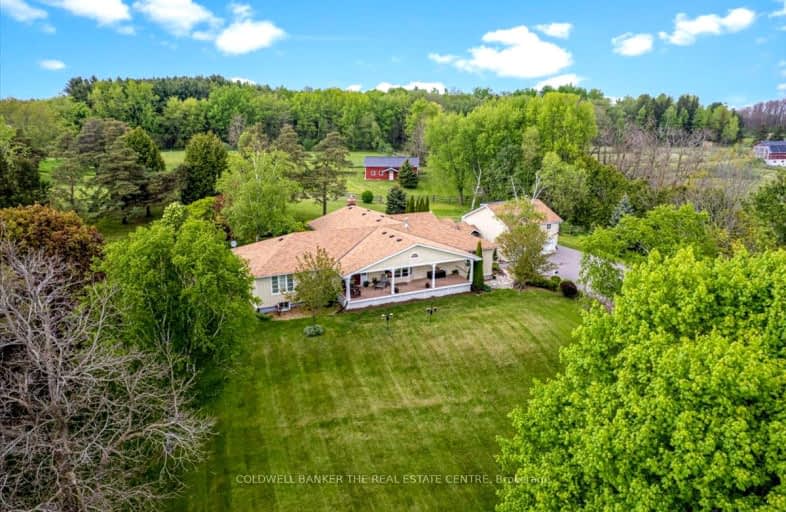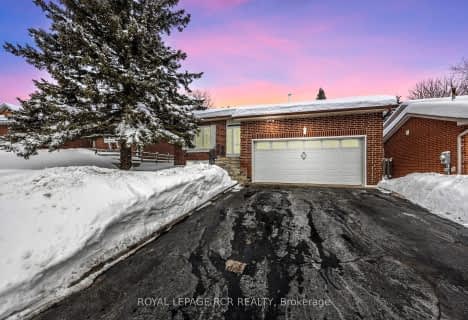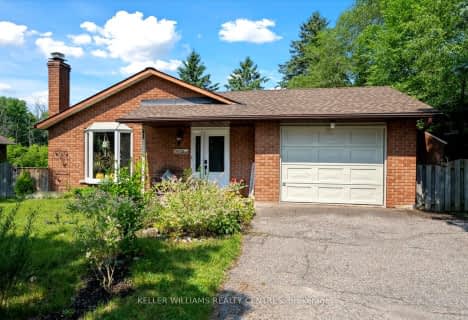
Car-Dependent
- Almost all errands require a car.
Somewhat Bikeable
- Almost all errands require a car.

Holland Landing Public School
Elementary: PublicPark Avenue Public School
Elementary: PublicPoplar Bank Public School
Elementary: PublicCanadian Martyrs Catholic Elementary School
Elementary: CatholicAlexander Muir Public School
Elementary: PublicPhoebe Gilman Public School
Elementary: PublicBradford Campus
Secondary: PublicHoly Trinity High School
Secondary: CatholicDr John M Denison Secondary School
Secondary: PublicSacred Heart Catholic High School
Secondary: CatholicSir William Mulock Secondary School
Secondary: PublicHuron Heights Secondary School
Secondary: Public-
Bonshaw Park
Bonshaw Ave (Red River Cres), Newmarket ON 2.39km -
Play Park
Upper Canada Mall, Ontario 3.23km -
Wesley Brooks Memorial Conservation Area
Newmarket ON 5.56km
-
TD Bank Financial Group
17600 Yonge St, Newmarket ON L3Y 4Z1 3.28km -
Banque Nationale du Canada
72 Davis Dr, Newmarket ON L3Y 2M7 3.75km -
CoinFlip Bitcoin ATM
187 Holland St E, Bradford ON L3Z 3H3 5.62km









