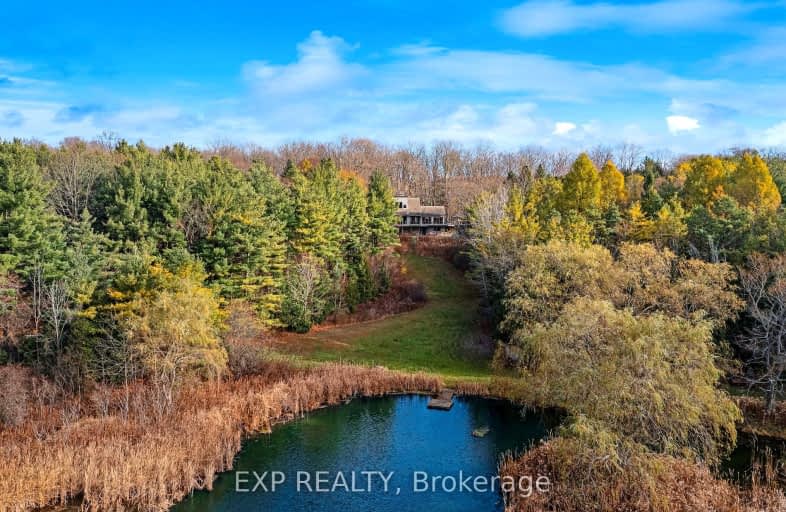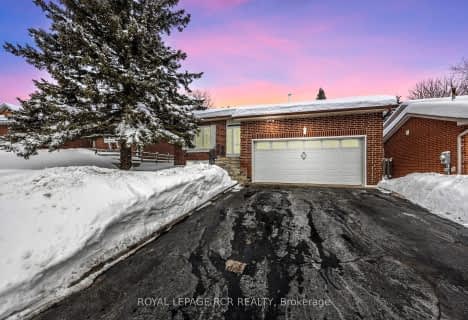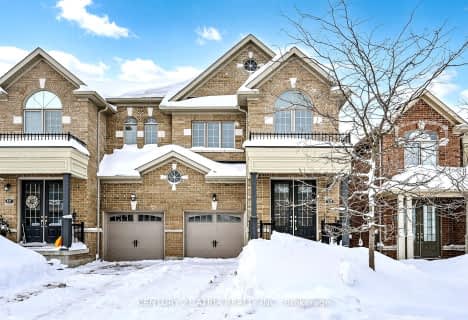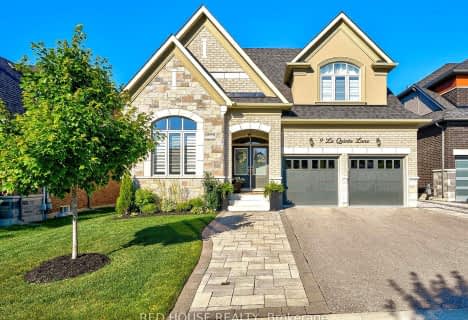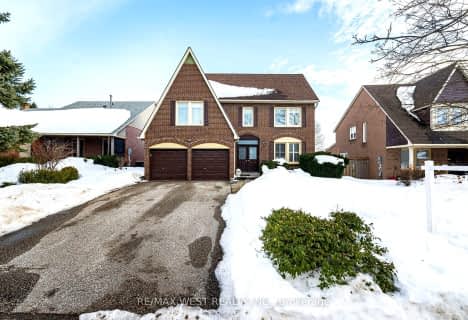Car-Dependent
- Almost all errands require a car.
Somewhat Bikeable
- Almost all errands require a car.

St Nicholas Catholic Elementary School
Elementary: CatholicCrossland Public School
Elementary: PublicPoplar Bank Public School
Elementary: PublicCanadian Martyrs Catholic Elementary School
Elementary: CatholicAlexander Muir Public School
Elementary: PublicPhoebe Gilman Public School
Elementary: PublicBradford Campus
Secondary: PublicHoly Trinity High School
Secondary: CatholicDr John M Denison Secondary School
Secondary: PublicSacred Heart Catholic High School
Secondary: CatholicSir William Mulock Secondary School
Secondary: PublicHuron Heights Secondary School
Secondary: Public-
George Luesby Park
Newmarket ON L3X 2N1 3.83km -
Beswick Park
Newmarket ON L3Y 1E3 4.69km -
Anchor Park
East Gwillimbury ON 5.07km
-
TD Bank Financial Group
17600 Yonge St, Newmarket ON L3Y 4Z1 2.66km -
Scotiabank
198 Main St N, Newmarket ON L3Y 9B2 4.78km -
CIBC
16715 Yonge St (Yonge & Mulock), Newmarket ON L3X 1X4 4.8km
- 3 bath
- 2 bed
610 Morning Sideroad, East Gwillimbury, Ontario • L9N 0K9 • Rural East Gwillimbury
