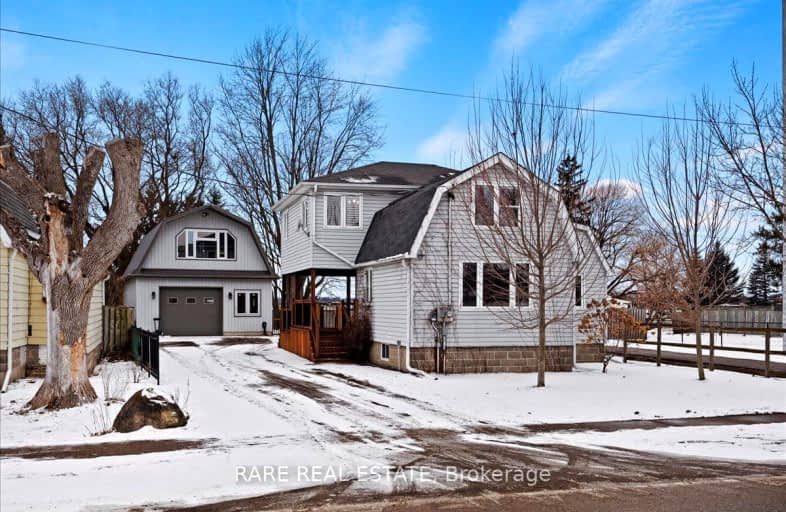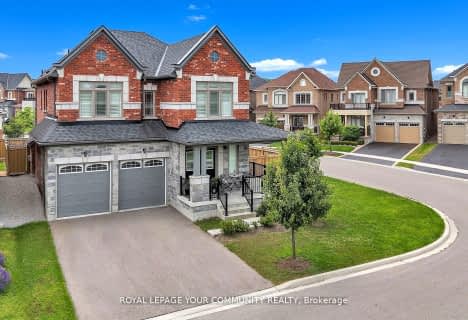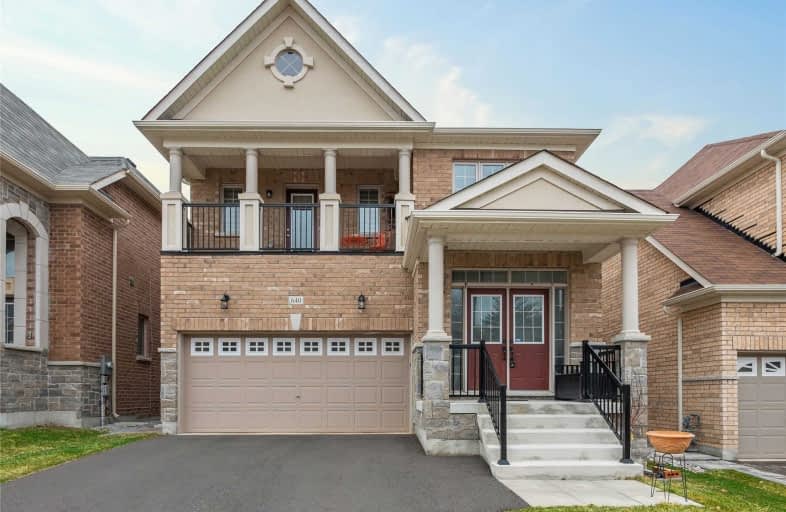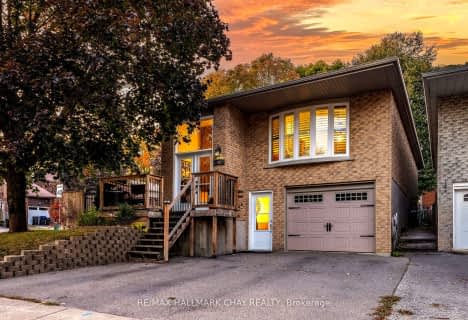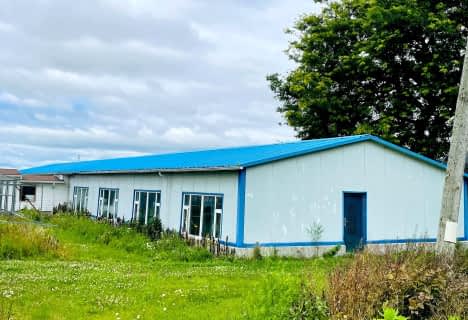Car-Dependent
- Almost all errands require a car.
Somewhat Bikeable
- Most errands require a car.

St Charles School
Elementary: CatholicSt Jean de Brebeuf Separate School
Elementary: CatholicPark Avenue Public School
Elementary: PublicSt. Marie of the Incarnation Separate School
Elementary: CatholicChris Hadfield Public School
Elementary: PublicW H Day Elementary School
Elementary: PublicBradford Campus
Secondary: PublicHoly Trinity High School
Secondary: CatholicDr John M Denison Secondary School
Secondary: PublicBradford District High School
Secondary: PublicSir William Mulock Secondary School
Secondary: PublicHuron Heights Secondary School
Secondary: Public-
Village Inn
2 Holland Street E, Bradford, ON L3Z 2A9 4.03km -
Perfect Szn
100 Dissette Street, Bradford, ON L3Z 3G8 4.31km -
C W Coops
19415 Yonge Street, East Gwillimbury, ON L9N 1L8 4.52km
-
Starbucks
117 Holland Street E, Bradford West Gwillimbury, ON L3Z 4.01km -
Dutch Treats
15 Holland Street E, Bradford, ON L3Z 2B3 4.05km -
Jojo's Crepe Cafe
23 Holland Street W, Bradford, ON L3Z 2B4 4.08km
-
LA Fitness
18367 Yonge Street, East Gwillimbury, ON L9N 0A2 4.5km -
Fit4Less
18120 Yonge St, Newmarket, ON L3Y 4V8 4.58km -
GoodLife Fitness
20 Davis Drive, Newmarket, ON L3Y 2M7 5.87km
-
Shopper's Drug Mart
Holland Drive, Bradford West Gwillimbury, ON L3Z 4.08km -
Vitapath
18265 yonge Street, Unit 1, East Gwillimbury, ON L9N 0A2 4.64km -
Zehrs
500 Holland Street W, Bradford West Gwillimbury, ON L3Z 0A2 4.64km
-
Bento Sushi
40 Melbourne Drive, Bradford, ON L3Z 2B9 4.37km -
China Garden
382 Holland Street W, Bradford, ON L3Z 1J3 4.39km -
Uncle Talal
382 Holland Street W, Bradford, ON L3Z 1J3 4.39km
-
Upper Canada Mall
17600 Yonge Street, Newmarket, ON L3Y 4Z1 5.52km -
TSC Bradford
164-190 Holland Street W, Bradford, ON L3Z 2A9 4.14km -
Costco Wholesale
18182 Yonge Street, East Gwillimbury, ON L9N 0J3 4.3km
-
Sobeys
40 Melbourne Drive, Bradford, ON L3Z 3B8 4.38km -
Real Canadian Superstore
18120 Yonge Street, Newmarket, ON L3Y 4V8 4.54km -
Longo's
18319 Yonge Street, East Gwillimbury, ON L9N 0A2 4.82km
-
The Beer Store
1100 Davis Drive, Newmarket, ON L3Y 8W8 8.95km -
Lcbo
15830 Bayview Avenue, Aurora, ON L4G 7Y3 10.19km -
LCBO
94 First Commerce Drive, Aurora, ON L4G 0H5 12.56km
-
Costco Gas Bar
71-101 Green Lane West, East Gwillimbury, ON L9N 0C4 4.29km -
Shell
18263 Yonge Street, Newmarket, ON L3Y 4V8 5.85km -
Petro Canada
18215 Yonge Street, Newmarket, ON L3Y 4V8 4.64km
-
Silver City - Main Concession
18195 Yonge Street, East Gwillimbury, ON L9N 0H9 4.87km -
SilverCity Newmarket Cinemas & XSCAPE
18195 Yonge Street, East Gwillimbury, ON L9N 0H9 4.87km -
Stardust
893 Mount Albert Road, East Gwillimbury, ON L0G 1V0 6.65km
-
Newmarket Public Library
438 Park Aveniue, Newmarket, ON L3Y 1W1 7.28km -
Aurora Public Library
15145 Yonge Street, Aurora, ON L4G 1M1 11.17km -
Richmond Hill Public Library - Oak Ridges Library
34 Regatta Avenue, Richmond Hill, ON L4E 4R1 15.99km
-
Southlake Regional Health Centre
596 Davis Drive, Newmarket, ON L3Y 2P9 7.51km -
Trinity Medical and Travel Clinic
18120 Yonge Street, ,Inside Superstore, East Gwillimbury, ON L9N 0J3 4.71km -
Bayview Parkway Walk-In Clinic
531 Davis Drive, Suite 210, Newmarket, ON L3Y 6P5 7.15km
-
East Gwillimbury Community Centre Playground
East Gwillimbury ON 4.77km -
Rogers Reservoir Conservation Area
East Gwillimbury ON 6.22km -
Sandford Parkette
Newmarket ON 6.93km
-
Scotiabank
76 Holland St W, Bradford ON L3Z 2B6 4.03km -
TD Bank Financial Group
130 Davis Dr (at Yonge St.), Newmarket ON L3Y 2N1 6.02km -
RBC Royal Bank
16591 Yonge St (at Savage Rd.), Newmarket ON L3X 2G8 7.69km
- 1 bath
- 3 bed
- 1100 sqft
3 Grencer Road, Bradford West Gwillimbury, Ontario • L3Z 3Z2 • Rural Bradford West Gwillimbury
- 5 bath
- 4 bed
45 Crimson King Way, East Gwillimbury, Ontario • L9N 0V1 • Holland Landing
- 2 bath
- 3 bed
- 1100 sqft
107 Imperial Crescent, Bradford West Gwillimbury, Ontario • L3Z 2N6 • Bradford
- 4 bath
- 4 bed
- 2500 sqft
180 Dog Wood Boulevard, East Gwillimbury, Ontario • L9N 0X2 • Holland Landing
- 3 bath
- 4 bed
- 2000 sqft
17 Ferragine Crescent, Bradford West Gwillimbury, Ontario • L3Z 4J9 • Bradford
- 5 bath
- 5 bed
- 3000 sqft
40 Cayton Crescent, Bradford West Gwillimbury, Ontario • L3Z 2A6 • Rural Bradford West Gwillimbury
- 3 bath
- 3 bed
- 1500 sqft
125 Jonkman Boulevard, Bradford West Gwillimbury, Ontario • L3Z 4J9 • Bradford
