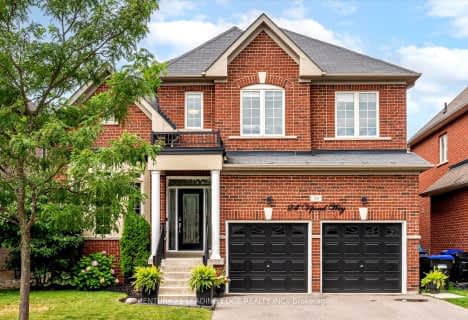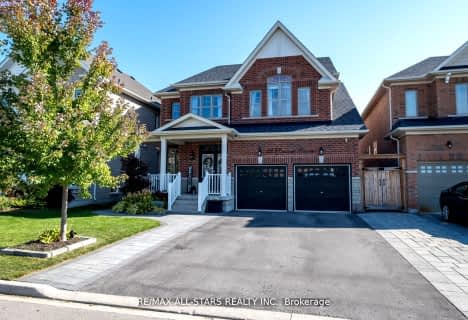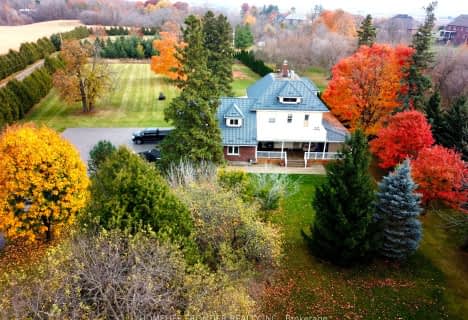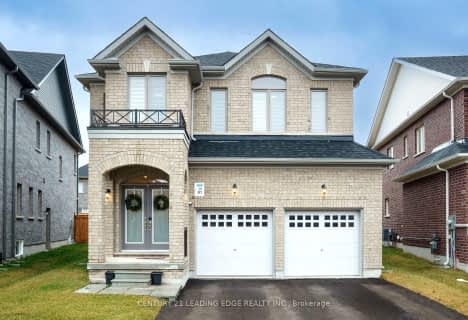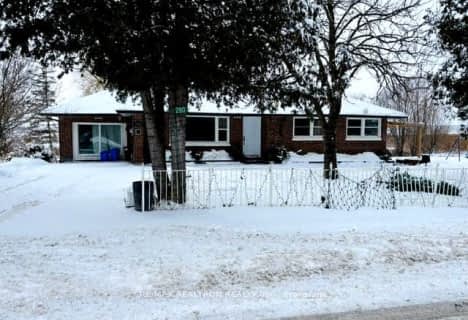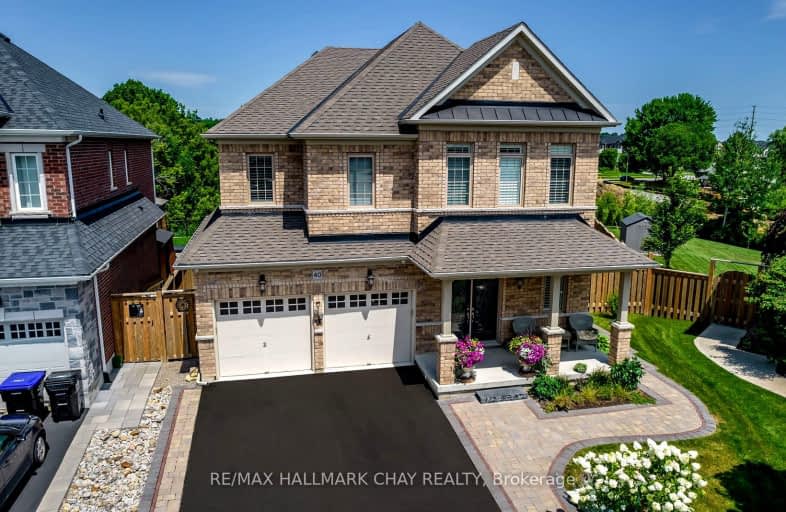
Car-Dependent
- Almost all errands require a car.
No Nearby Transit
- Almost all errands require a car.
Somewhat Bikeable
- Most errands require a car.

St Charles School
Elementary: CatholicSt Jean de Brebeuf Separate School
Elementary: CatholicChris Hadfield Public School
Elementary: PublicW H Day Elementary School
Elementary: PublicSt Angela Merici Catholic Elementary School
Elementary: CatholicFieldcrest Elementary School
Elementary: PublicBradford Campus
Secondary: PublicHoly Trinity High School
Secondary: CatholicDr John M Denison Secondary School
Secondary: PublicBradford District High School
Secondary: PublicSir William Mulock Secondary School
Secondary: PublicHuron Heights Secondary School
Secondary: Public-
East Gwillimbury Community Centre Playground
East Gwillimbury ON 6.49km -
Anchor Park
East Gwillimbury ON 6.57km -
Bonshaw Park
Bonshaw Ave (Red River Cres), Newmarket ON 7.58km
-
Scotiabank
76 Holland St W, Bradford West Gwillimbury ON 1.68km -
Localcoin Bitcoin ATM - Hasty Market
547 Holland St W, Bradford ON L3Z 0C1 2.43km -
TD Bank Financial Group
17600 Yonge St, Newmarket ON L3Y 4Z1 8.34km
- 4 bath
- 5 bed
- 3000 sqft
2101 10th Side Road, Bradford West Gwillimbury, Ontario • L3Z 2A4 • Rural Bradford West Gwillimbury
- 4 bath
- 5 bed
- 2500 sqft
46 Ridgeview Court North, Bradford West Gwillimbury, Ontario • L3Z 0R9 • Bradford
- 4 bath
- 5 bed
- 3000 sqft
61 MAC CAMPBELL Way, Bradford West Gwillimbury, Ontario • L3Z 4M6 • Bradford
- — bath
- — bed
65/67 Holland Street West, Bradford West Gwillimbury, Ontario • L9S 0C1 • Bradford
- 4 bath
- 5 bed
- 3500 sqft
27 Scarlet Way, Bradford West Gwillimbury, Ontario • L3Z 0T4 • Bradford
- 4 bath
- 5 bed
- 3500 sqft
14 Citrine Drive, Bradford West Gwillimbury, Ontario • L3Z 0T5 • Bradford





