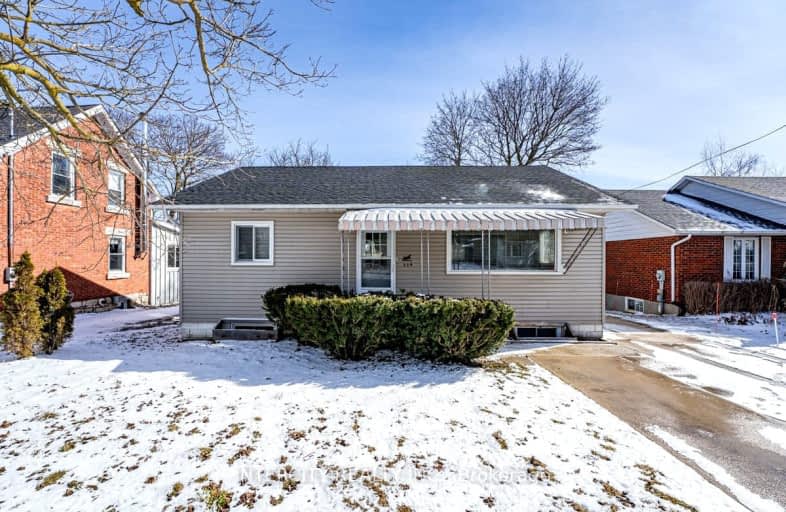
Video Tour
Very Walkable
- Most errands can be accomplished on foot.
77
/100
Bikeable
- Some errands can be accomplished on bike.
55
/100

Laurelwoods Elementary School
Elementary: Public
14.72 km
Primrose Elementary School
Elementary: Public
5.32 km
Hyland Heights Elementary School
Elementary: Public
0.44 km
Mono-Amaranth Public School
Elementary: Public
17.13 km
Centennial Hylands Elementary School
Elementary: Public
0.64 km
Glenbrook Elementary School
Elementary: Public
0.57 km
Alliston Campus
Secondary: Public
27.71 km
Dufferin Centre for Continuing Education
Secondary: Public
19.38 km
Erin District High School
Secondary: Public
35.47 km
Centre Dufferin District High School
Secondary: Public
0.30 km
Westside Secondary School
Secondary: Public
20.60 km
Orangeville District Secondary School
Secondary: Public
19.45 km
-
Primrose Park
RR 4, Shelburne ON L0N 1S8 0.4km -
Greenwood Park
Shelburne ON 0.56km -
Walter's Creek Park
Cedar Street and Susan Street, Shelburne ON 0.69km
-
CIBC
226 1st Ave, Shelburne ON L0N 1S0 0.24km -
Shelburne Credit Union
133 Owen Sound St, Shelburne ON L9V 3L1 0.4km -
RBC Royal Bank
123 Owen Sound St, Shelburne ON L9V 3L1 0.36km













