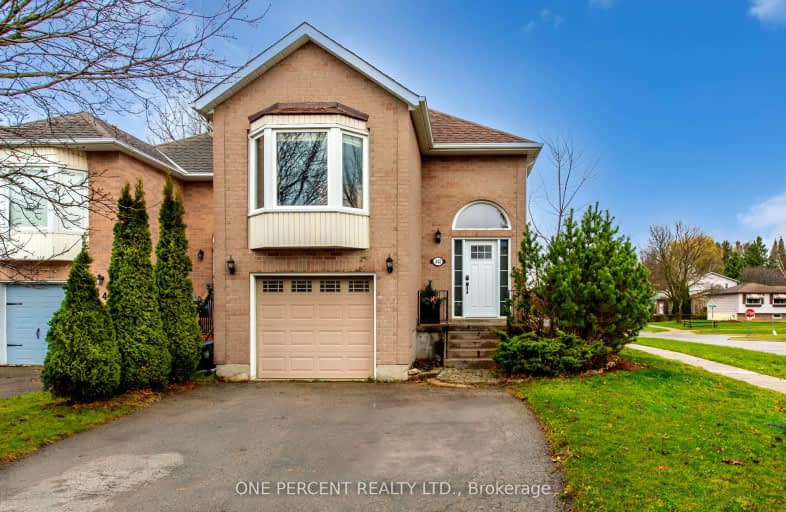Very Walkable
- Most errands can be accomplished on foot.
70
/100
Bikeable
- Some errands can be accomplished on bike.
52
/100

Laurelwoods Elementary School
Elementary: Public
14.85 km
Primrose Elementary School
Elementary: Public
5.12 km
Hyland Heights Elementary School
Elementary: Public
0.63 km
Mono-Amaranth Public School
Elementary: Public
17.13 km
Centennial Hylands Elementary School
Elementary: Public
0.62 km
Glenbrook Elementary School
Elementary: Public
0.44 km
Alliston Campus
Secondary: Public
27.50 km
Dufferin Centre for Continuing Education
Secondary: Public
19.41 km
Erin District High School
Secondary: Public
35.51 km
Centre Dufferin District High School
Secondary: Public
0.50 km
Westside Secondary School
Secondary: Public
20.65 km
Orangeville District Secondary School
Secondary: Public
19.47 km












