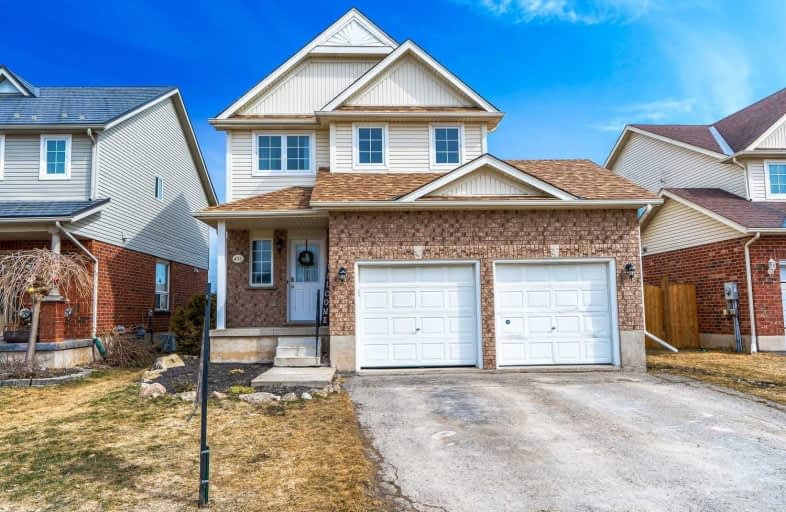
Video Tour

Laurelwoods Elementary School
Elementary: Public
14.22 km
Primrose Elementary School
Elementary: Public
4.88 km
Hyland Heights Elementary School
Elementary: Public
1.32 km
Mono-Amaranth Public School
Elementary: Public
16.24 km
Centennial Hylands Elementary School
Elementary: Public
0.33 km
Glenbrook Elementary School
Elementary: Public
1.29 km
Alliston Campus
Secondary: Public
27.18 km
Dufferin Centre for Continuing Education
Secondary: Public
18.53 km
Erin District High School
Secondary: Public
34.66 km
Centre Dufferin District High School
Secondary: Public
1.20 km
Westside Secondary School
Secondary: Public
19.80 km
Orangeville District Secondary School
Secondary: Public
18.59 km













