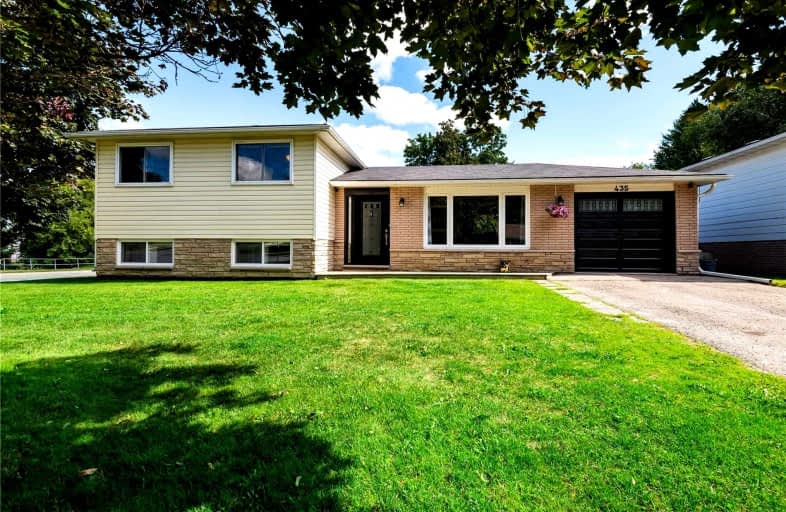
Laurelwoods Elementary School
Elementary: Public
14.63 km
Primrose Elementary School
Elementary: Public
4.83 km
Hyland Heights Elementary School
Elementary: Public
1.03 km
Mono-Amaranth Public School
Elementary: Public
16.70 km
Centennial Hylands Elementary School
Elementary: Public
0.32 km
Glenbrook Elementary School
Elementary: Public
0.83 km
Alliston Campus
Secondary: Public
27.20 km
Dufferin Centre for Continuing Education
Secondary: Public
19.00 km
Erin District High School
Secondary: Public
35.13 km
Centre Dufferin District High School
Secondary: Public
0.90 km
Westside Secondary School
Secondary: Public
20.27 km
Orangeville District Secondary School
Secondary: Public
19.05 km














