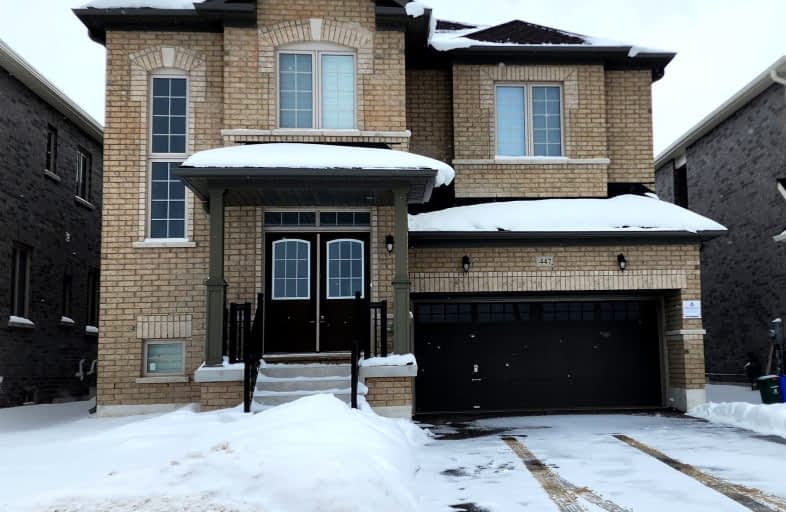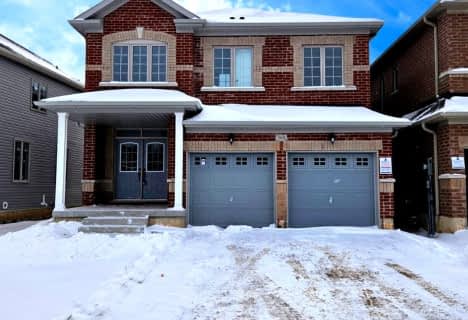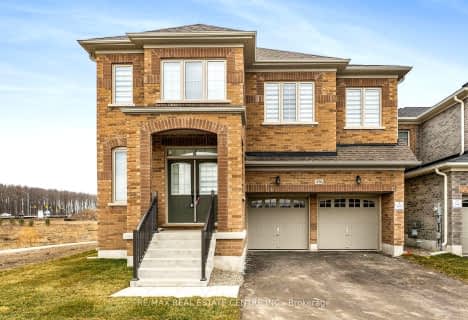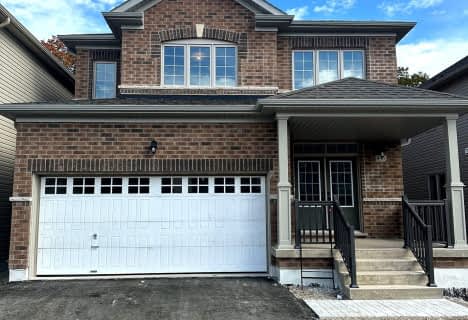Car-Dependent
- Most errands require a car.
34
/100
Somewhat Bikeable
- Most errands require a car.
35
/100

Laurelwoods Elementary School
Elementary: Public
15.25 km
Primrose Elementary School
Elementary: Public
3.54 km
Hyland Heights Elementary School
Elementary: Public
2.27 km
Mono-Amaranth Public School
Elementary: Public
16.53 km
Centennial Hylands Elementary School
Elementary: Public
1.53 km
Glenbrook Elementary School
Elementary: Public
1.69 km
Alliston Campus
Secondary: Public
25.90 km
Dufferin Centre for Continuing Education
Secondary: Public
18.95 km
Erin District High School
Secondary: Public
35.17 km
Centre Dufferin District High School
Secondary: Public
2.13 km
Westside Secondary School
Secondary: Public
20.33 km
Orangeville District Secondary School
Secondary: Public
18.97 km
-
Greenwood Park
Shelburne ON 1.32km -
Fiddle Park
Shelburne ON 1.99km -
Walter's Creek Park
Cedar Street and Susan Street, Shelburne ON 2.32km
-
TD Bank Financial Group
800 Main St E, Shelburne ON L9V 2Z5 0.54km -
President's Choice Financial ATM
101 2nd Line, Shelburne ON L9V 3J4 0.58km -
TD Bank Financial Group
517A Main St E, Shelburne ON L9V 2Z1 1.22km











