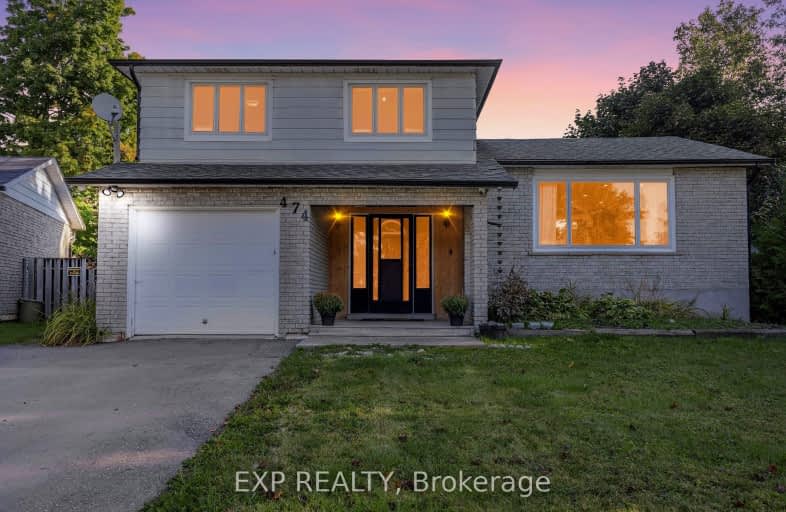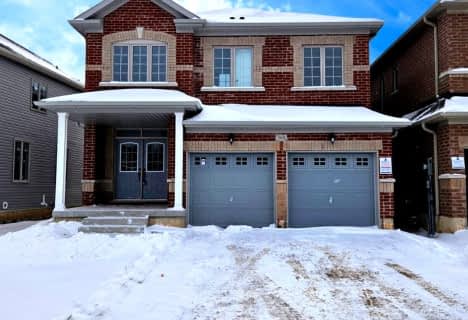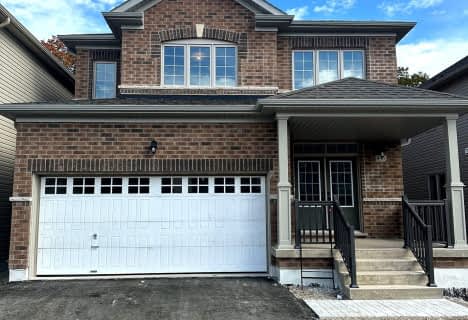Somewhat Walkable
- Some errands can be accomplished on foot.
59
/100
Somewhat Bikeable
- Most errands require a car.
46
/100

Laurelwoods Elementary School
Elementary: Public
14.98 km
Primrose Elementary School
Elementary: Public
5.03 km
Hyland Heights Elementary School
Elementary: Public
0.72 km
Mono-Amaranth Public School
Elementary: Public
17.23 km
Centennial Hylands Elementary School
Elementary: Public
0.73 km
Glenbrook Elementary School
Elementary: Public
0.31 km
Alliston Campus
Secondary: Public
27.42 km
Dufferin Centre for Continuing Education
Secondary: Public
19.51 km
Erin District High School
Secondary: Public
35.62 km
Centre Dufferin District High School
Secondary: Public
0.59 km
Westside Secondary School
Secondary: Public
20.76 km
Orangeville District Secondary School
Secondary: Public
19.57 km
-
Greenwood Park
Shelburne ON 0.27km -
Fiddle Park
Shelburne ON 0.4km -
Walter's Creek Park
Cedar Street and Susan Street, Shelburne ON 0.76km
-
CIBC
226 1st Ave, Shelburne ON L0N 1S0 0.45km -
HSBC ATM
133 Owen St, Shelburne ON L0N 1S0 0.58km -
TD Bank Financial Group
517A Main St E, Shelburne ON L9V 2Z1 0.68km











