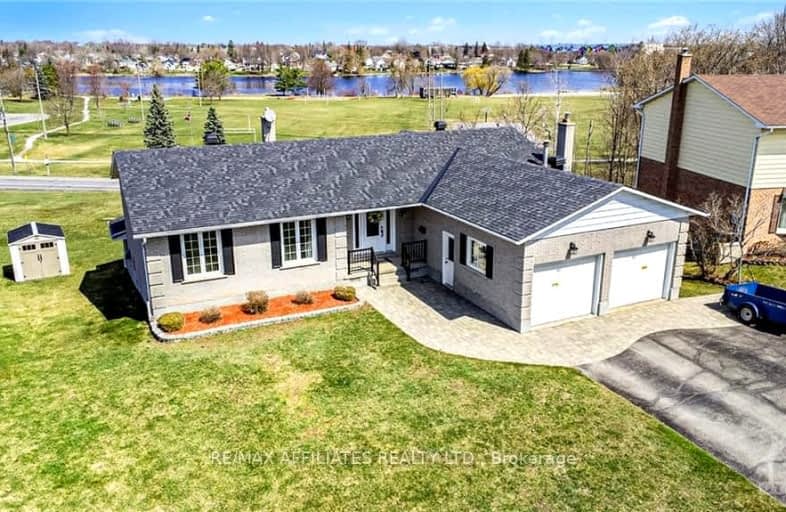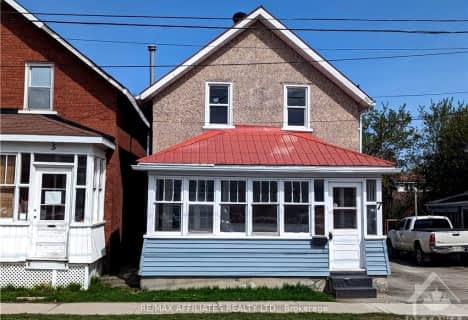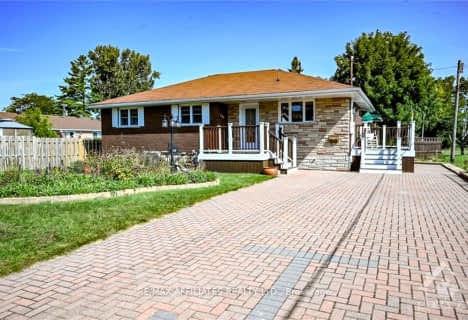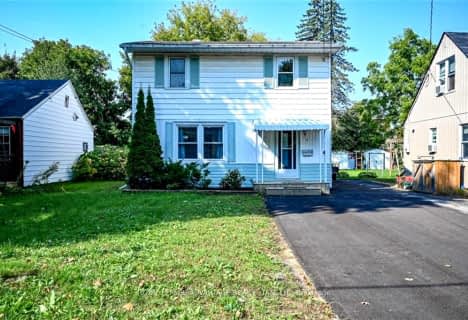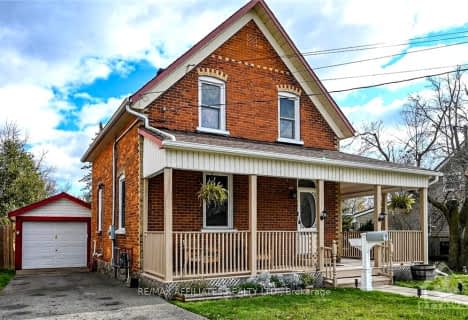Car-Dependent
- Most errands require a car.
Somewhat Bikeable
- Most errands require a car.

Hanley Hall Catholic Elementary School
Elementary: CatholicSt. Luke Catholic School
Elementary: CatholicSt Francis de Sales Separate School
Elementary: CatholicDuncan J Schoular Public School
Elementary: PublicSt James the Greater Separate School
Elementary: CatholicChimo Elementary School
Elementary: PublicHanley Hall Catholic High School
Secondary: CatholicSt. Luke Catholic High School
Secondary: CatholicAthens District High School
Secondary: PublicPerth and District Collegiate Institute
Secondary: PublicSt John Catholic High School
Secondary: CatholicSmiths Falls District Collegiate Institute
Secondary: Public-
Lower Reach Park
JASPER Ave, Smiths Falls ON 0.18km -
Smiths Falls Splash Pad
Smiths Falls ON 0.31km -
Gleeson Park
0.48km
-
BMO Bank of Montreal
25 Beckwith St S, Smiths Falls ON K7A 2A9 1.25km -
President's Choice Financial ATM
25 Ferrara Dr, Smiths Falls ON K7A 5K6 1.27km -
Scotiabank
12 1/2 Beckwith St S, Smiths Falls ON K7A 2A8 1.29km
