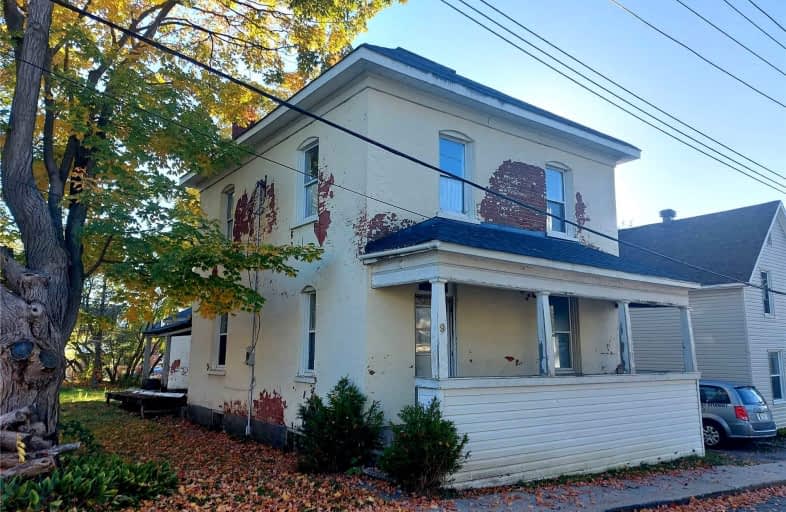
Hanley Hall Catholic Elementary School
Elementary: Catholic
1.15 km
St. Luke Catholic School
Elementary: Catholic
2.42 km
St Francis de Sales Separate School
Elementary: Catholic
0.77 km
Duncan J Schoular Public School
Elementary: Public
1.34 km
St James the Greater Separate School
Elementary: Catholic
1.72 km
Chimo Elementary School
Elementary: Public
2.47 km
Hanley Hall Catholic High School
Secondary: Catholic
0.83 km
St. Luke Catholic High School
Secondary: Catholic
2.39 km
Perth and District Collegiate Institute
Secondary: Public
18.02 km
Carleton Place High School
Secondary: Public
26.97 km
St John Catholic High School
Secondary: Catholic
18.35 km
Smiths Falls District Collegiate Institute
Secondary: Public
2.57 km


