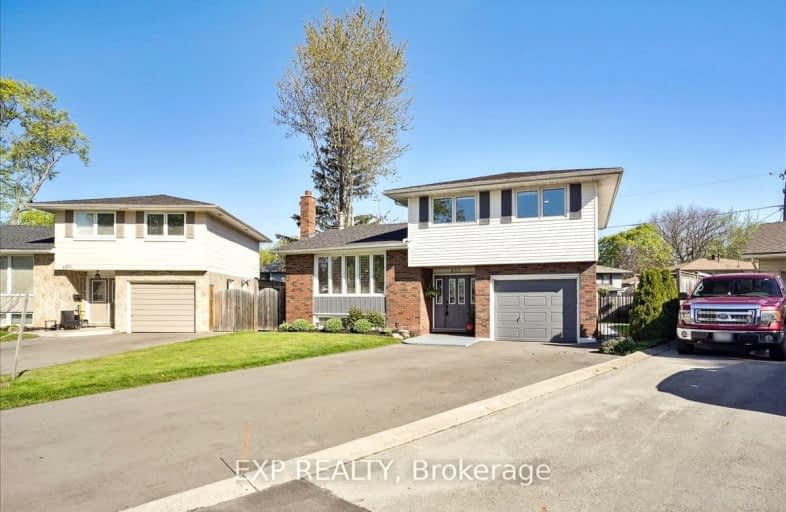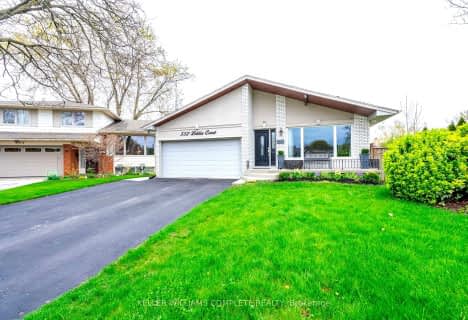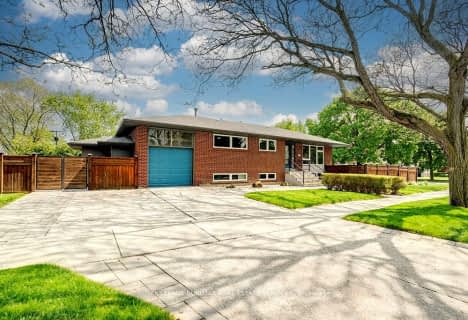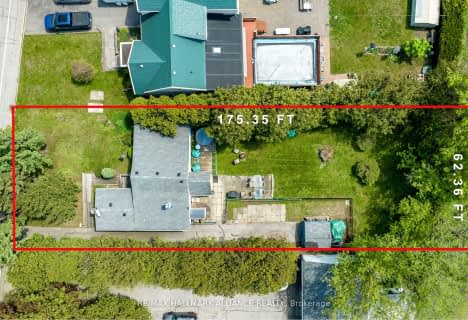Very Walkable
- Most errands can be accomplished on foot.
Some Transit
- Most errands require a car.
Very Bikeable
- Most errands can be accomplished on bike.

Ryerson Public School
Elementary: PublicSt Raphaels Separate School
Elementary: CatholicTecumseh Public School
Elementary: PublicSt Paul School
Elementary: CatholicPauline Johnson Public School
Elementary: PublicJohn T Tuck Public School
Elementary: PublicGary Allan High School - SCORE
Secondary: PublicGary Allan High School - Bronte Creek
Secondary: PublicGary Allan High School - Burlington
Secondary: PublicRobert Bateman High School
Secondary: PublicAssumption Roman Catholic Secondary School
Secondary: CatholicNelson High School
Secondary: Public-
Iroquois Park
Burlington ON 0.6km -
Sioux Lookout Park
3252 Lakeshore Rd E, Burlington ON 2.23km -
Lansdown Park
3470 Hannibal Rd (Palmer Road), Burlington ON L7M 1Z6 2.57km
-
CIBC
850 Appleby Line, Burlington ON L7L 2Y7 2.39km -
TD Canada Trust Branch and ATM
1505 Guelph Line, Burlington ON L7P 3B6 3.44km -
TD Bank Financial Group
1505 Guelph Line, Burlington ON L7P 3B6 3.44km
- 3 bath
- 3 bed
- 1100 sqft
615 Cumberland Avenue East, Burlington, Ontario • L7N 2X4 • Appleby






















