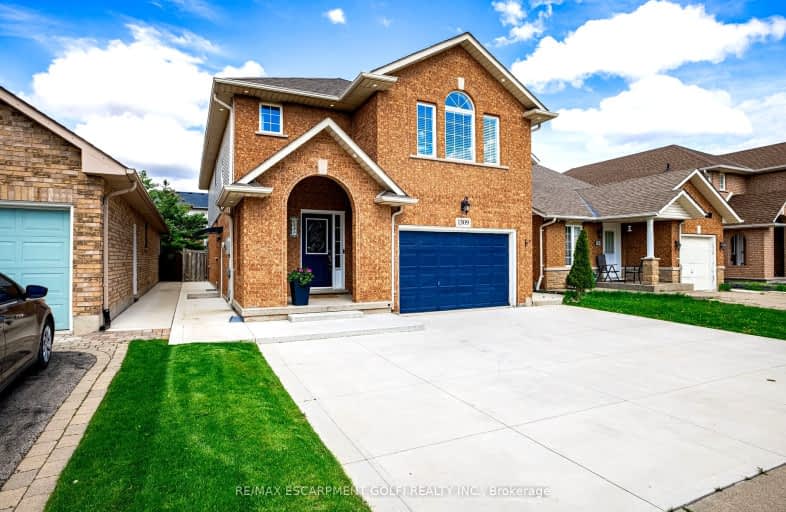
Video Tour
Very Walkable
- Most errands can be accomplished on foot.
71
/100
Some Transit
- Most errands require a car.
37
/100
Bikeable
- Some errands can be accomplished on bike.
69
/100

Dr Charles Best Public School
Elementary: Public
1.82 km
Canadian Martyrs School
Elementary: Catholic
1.16 km
Sir Ernest Macmillan Public School
Elementary: Public
1.01 km
Sacred Heart of Jesus Catholic School
Elementary: Catholic
1.71 km
C H Norton Public School
Elementary: Public
1.24 km
Florence Meares Public School
Elementary: Public
1.46 km
Lester B. Pearson High School
Secondary: Public
0.76 km
M M Robinson High School
Secondary: Public
2.49 km
Assumption Roman Catholic Secondary School
Secondary: Catholic
3.24 km
Corpus Christi Catholic Secondary School
Secondary: Catholic
2.74 km
Notre Dame Roman Catholic Secondary School
Secondary: Catholic
2.62 km
Dr. Frank J. Hayden Secondary School
Secondary: Public
2.97 km
-
Lansdown Park
3470 Hannibal Rd (Palmer Road), Burlington ON L7M 1Z6 0.48km -
Tansley Woods Community Centre & Public Library
1996 Itabashi Way (Upper Middle Rd.), Burlington ON L7M 4J8 0.79km -
Newport Park
ON 2.11km
-
Scotiabank
3505 Upper Middle Rd (at Walker's Ln.), Burlington ON L7M 4C6 0.84km -
Scotiabank
1221 Guelph Line, Burlington ON L7P 2T1 2.19km -
TD Bank Financial Group
2931 Walkers Line, Burlington ON L7M 4M6 2.61km


