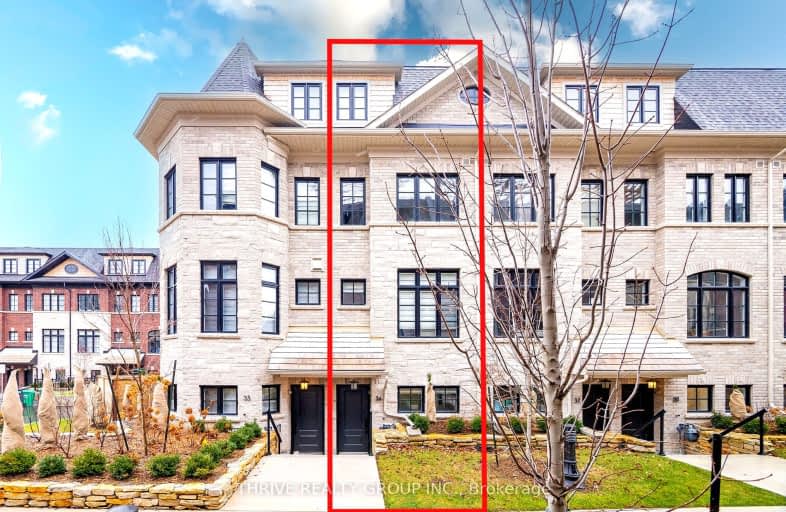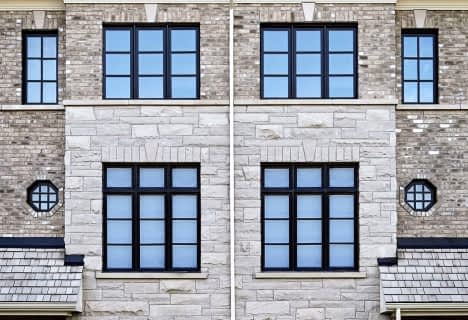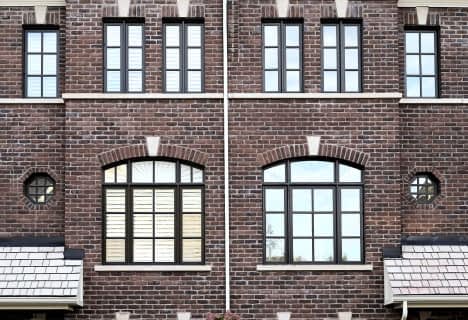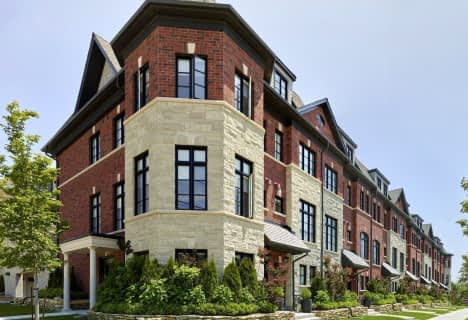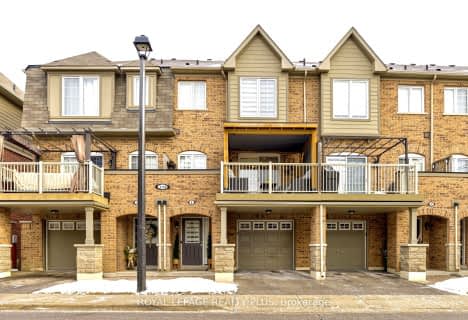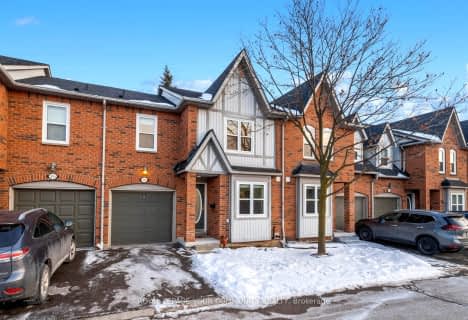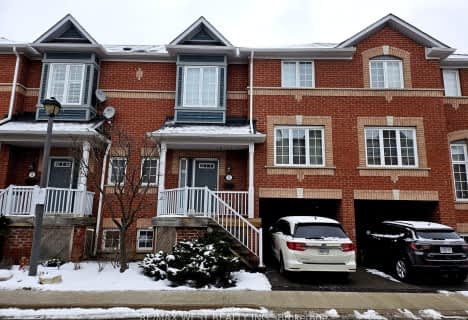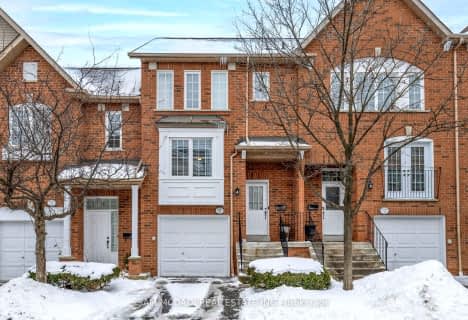Very Walkable
- Most errands can be accomplished on foot.
Some Transit
- Most errands require a car.
Bikeable
- Some errands can be accomplished on bike.

Willow Way Public School
Elementary: PublicSt Joseph Separate School
Elementary: CatholicMiddlebury Public School
Elementary: PublicDolphin Senior Public School
Elementary: PublicVista Heights Public School
Elementary: PublicThomas Street Middle School
Elementary: PublicPeel Alternative West ISR
Secondary: PublicWest Credit Secondary School
Secondary: PublicStreetsville Secondary School
Secondary: PublicSt Joseph Secondary School
Secondary: CatholicJohn Fraser Secondary School
Secondary: PublicSt Aloysius Gonzaga Secondary School
Secondary: Catholic-
Manor Hill Park
Ontario 0.64km -
Sugar Maple Woods Park
1.69km -
John C Pallett Paark
Mississauga ON 2.71km
-
CIBC
5100 Erin Mills Pky (in Erin Mills Town Centre), Mississauga ON L5M 4Z5 2.1km -
RBC Royal Bank
2955 Hazelton Pl, Mississauga ON L5M 6J3 2.86km -
TD Bank Financial Group
2955 Eglinton Ave W (Eglington Rd), Mississauga ON L5M 6J3 2.95km
- 2 bath
- 3 bed
- 1600 sqft
60-40 Lunar Crescent, Mississauga, Ontario • L5M 2R5 • Streetsville
- 2 bath
- 3 bed
- 2000 sqft
66-40 Lunar Crescent, Mississauga, Ontario • L5M 2R5 • Streetsville
- 2 bath
- 3 bed
- 1400 sqft
149-55 Lunar Crescent, Mississauga, Ontario • L5M 2R2 • Streetsville
- 3 bath
- 3 bed
- 1800 sqft
177-60 Lunar Crescent, Mississauga, Ontario • L5M 2R4 • Streetsville
- 4 bath
- 3 bed
- 1800 sqft
04-3130 Boxford Crescent, Mississauga, Ontario • L5M 0P4 • Churchill Meadows
- 5 bath
- 3 bed
- 2750 sqft
08-85 Church Street, Mississauga, Ontario • L5M 1M6 • Streetsville
- 3 bath
- 3 bed
- 1200 sqft
58B-5865 Dalebrook Crescent, Mississauga, Ontario • L5M 5X1 • Central Erin Mills
- 3 bath
- 3 bed
- 1200 sqft
20-5031 East Mill Road, Mississauga, Ontario • L5V 2M5 • East Credit
- 4 bath
- 3 bed
- 1000 sqft
58-5659 Glen Erin Drive, Mississauga, Ontario • L5M 5P2 • Central Erin Mills
- 3 bath
- 3 bed
- 1400 sqft
05-5031 East Mill Road, Mississauga, Ontario • L5V 2M5 • East Credit
- 4 bath
- 3 bed
- 1600 sqft
60-5480 Glen Erin Drive, Mississauga, Ontario • L5M 5R3 • Central Erin Mills
- 3 bath
- 3 bed
- 1400 sqft
32-1591 South Parade Court, Mississauga, Ontario • L5M 6G1 • East Credit
