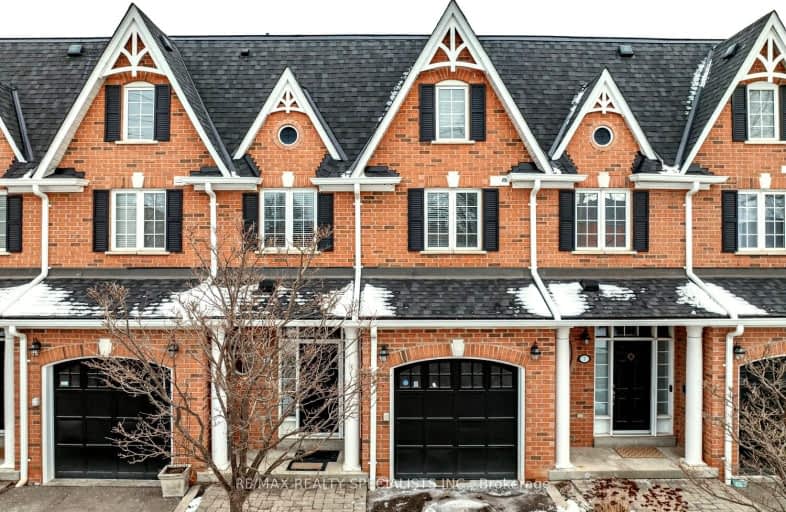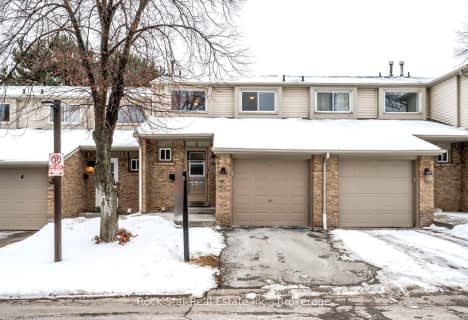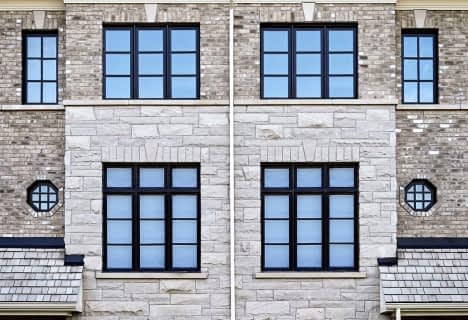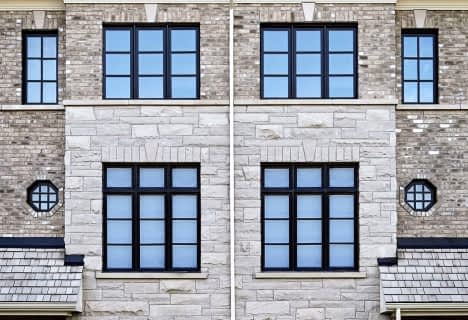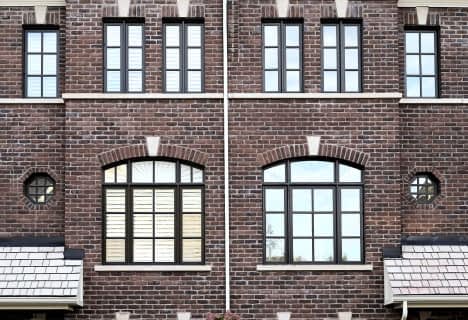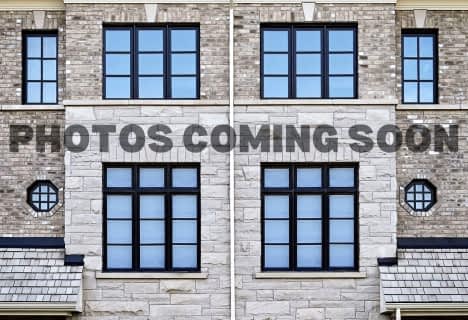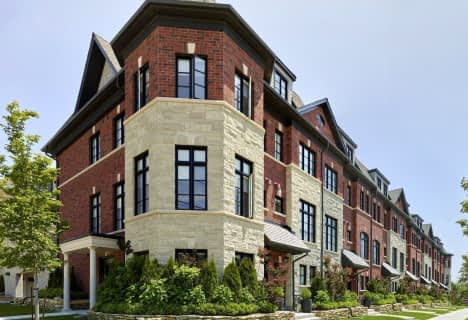Car-Dependent
- Most errands require a car.
Some Transit
- Most errands require a car.
Somewhat Bikeable
- Most errands require a car.

Our Lady of Good Voyage Catholic School
Elementary: CatholicRay Underhill Public School
Elementary: PublicWillow Way Public School
Elementary: PublicSt Joseph Separate School
Elementary: CatholicDolphin Senior Public School
Elementary: PublicHazel McCallion Senior Public School
Elementary: PublicPeel Alternative West
Secondary: PublicPeel Alternative West ISR
Secondary: PublicWest Credit Secondary School
Secondary: PublicStreetsville Secondary School
Secondary: PublicSt Joseph Secondary School
Secondary: CatholicJohn Fraser Secondary School
Secondary: Public-
Manor Hill Park
ON 1.63km -
Quenippenon Meadows Community Park
2625 Erin Centre Blvd, Mississauga ON L5M 5P5 2.87km -
Lake Aquitaine Park
2750 Aquitaine Ave, Mississauga ON L5N 3S6 2.86km
-
Scotiabank
865 Britannia Rd W (Britannia and Mavis), Mississauga ON L5V 2X8 2.92km -
Scotiabank
5100 Erin Mills Pky (at Eglinton Ave W), Mississauga ON L5M 4Z5 3.15km -
TD Bank Financial Group
5626 10th Line W, Mississauga ON L5M 7L9 3.65km
For Sale
More about this building
View 85 Church Street, Mississauga- 3 bath
- 3 bed
- 1800 sqft
179-60 Lunar Crescent, Mississauga, Ontario • L5M 2R4 • Streetsville
- 2 bath
- 3 bed
- 1600 sqft
60-40 Lunar Crescent, Mississauga, Ontario • L5M 2R5 • Streetsville
- 2 bath
- 3 bed
- 2000 sqft
66-40 Lunar Crescent, Mississauga, Ontario • L5M 2R5 • Streetsville
- 2 bath
- 3 bed
- 1400 sqft
149-55 Lunar Crescent, Mississauga, Ontario • L5M 2R2 • Streetsville
- 2 bath
- 3 bed
- 1600 sqft
119-1 Wasdale Road, Mississauga, Ontario • L5M 2R2 • Streetsville
- 3 bath
- 3 bed
- 1800 sqft
177-60 Lunar Crescent, Mississauga, Ontario • L5M 2R4 • Streetsville
- 4 bath
- 3 bed
- 1600 sqft
32-5490 Glen Erin Drive, Mississauga, Ontario • L5M 5R4 • Central Erin Mills
- 2 bath
- 3 bed
- 1800 sqft
36-20 Lunar Crescent, Mississauga, Ontario • L5M 2R5 • Streetsville
- 4 bath
- 3 bed
- 1600 sqft
70-1725 The Chase, Mississauga, Ontario • L5M 4N3 • Central Erin Mills
