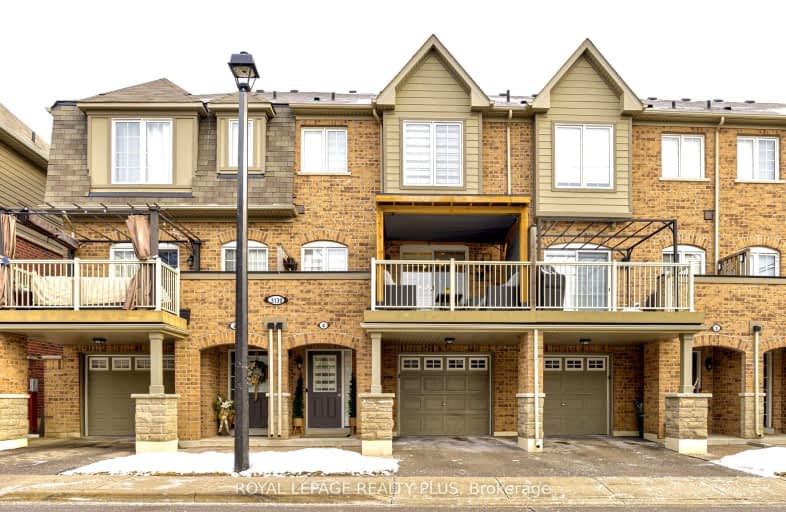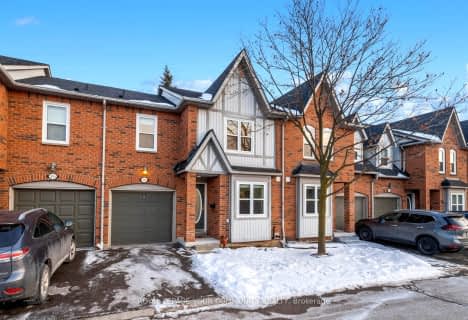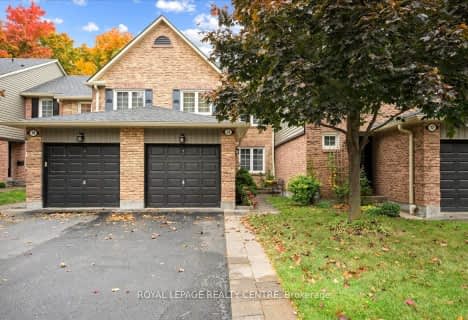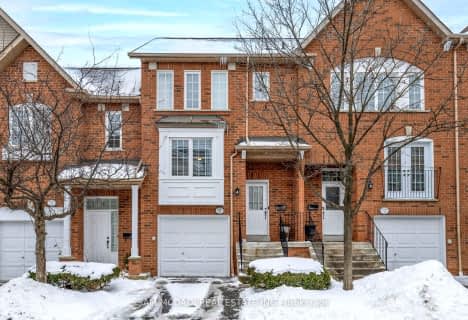Very Walkable
- Most errands can be accomplished on foot.
Good Transit
- Some errands can be accomplished by public transportation.
Bikeable
- Some errands can be accomplished on bike.

Divine Mercy School
Elementary: CatholicSt Sebastian Catholic Elementary School
Elementary: CatholicArtesian Drive Public School
Elementary: PublicMcKinnon Public School
Elementary: PublicErin Centre Middle School
Elementary: PublicOscar Peterson Public School
Elementary: PublicApplewood School
Secondary: PublicLoyola Catholic Secondary School
Secondary: CatholicSt. Joan of Arc Catholic Secondary School
Secondary: CatholicJohn Fraser Secondary School
Secondary: PublicStephen Lewis Secondary School
Secondary: PublicSt Aloysius Gonzaga Secondary School
Secondary: Catholic-
O'Connor park
Bala Dr, Mississauga ON 1.72km -
Manor Hill Park
Ontario 2.55km -
Tom Chater Memorial Park
3195 the Collegeway, Mississauga ON L5L 4Z6 2.83km
-
HODL Bitcoin ATM - Stop & Go Supermarket
2901 Eglinton Ave W, Mississauga ON L5M 6J3 0.39km -
BMO Bank of Montreal
2825 Eglinton Ave W (btwn Glen Erin Dr. & Plantation Pl.), Mississauga ON L5M 6J3 0.57km -
CIBC
5100 Erin Mills Pky (in Erin Mills Town Centre), Mississauga ON L5M 4Z5 1.12km
For Sale
More about this building
View 3130 Boxford Crescent, Mississauga- 3 bath
- 3 bed
- 1400 sqft
06-3600 Colonial Drive, Mississauga, Ontario • L5L 5P5 • Erin Mills
- 4 bath
- 3 bed
- 1600 sqft
40-3950 Erin Centre Boulevard, Mississauga, Ontario • L5M 0A5 • Churchill Meadows
- 3 bath
- 3 bed
- 1200 sqft
33-3546 Colonial Drive, Mississauga, Ontario • L5L 0C1 • Erin Mills
- 3 bath
- 3 bed
- 1200 sqft
58B-5865 Dalebrook Crescent, Mississauga, Ontario • L5M 5X1 • Central Erin Mills
- 4 bath
- 3 bed
- 1000 sqft
58-5659 Glen Erin Drive, Mississauga, Ontario • L5M 5P2 • Central Erin Mills
- 3 bath
- 3 bed
- 1400 sqft
37-4991 Rathkeale Road, Mississauga, Ontario • L5V 2G9 • East Credit
- 3 bath
- 3 bed
- 1400 sqft
85-2555 Thomas Street, Mississauga, Ontario • L5M 5P6 • Central Erin Mills
- 3 bath
- 3 bed
- 1200 sqft
73-2766 Folkway Drive, Mississauga, Ontario • L5L 3M3 • Erin Mills
- 4 bath
- 3 bed
- 1600 sqft
60-5480 Glen Erin Drive, Mississauga, Ontario • L5M 5R3 • Central Erin Mills
- 2 bath
- 3 bed
- 1200 sqft
39-3500 Glen Erin Drive, Mississauga, Ontario • L5L 1W6 • Erin Mills
- 3 bath
- 3 bed
- 1400 sqft
32-1591 South Parade Court, Mississauga, Ontario • L5M 6G1 • East Credit
- 3 bath
- 3 bed
- 1200 sqft
12-5950 Glen Erin Drive, Mississauga, Ontario • L5M 6J1 • Central Erin Mills






















