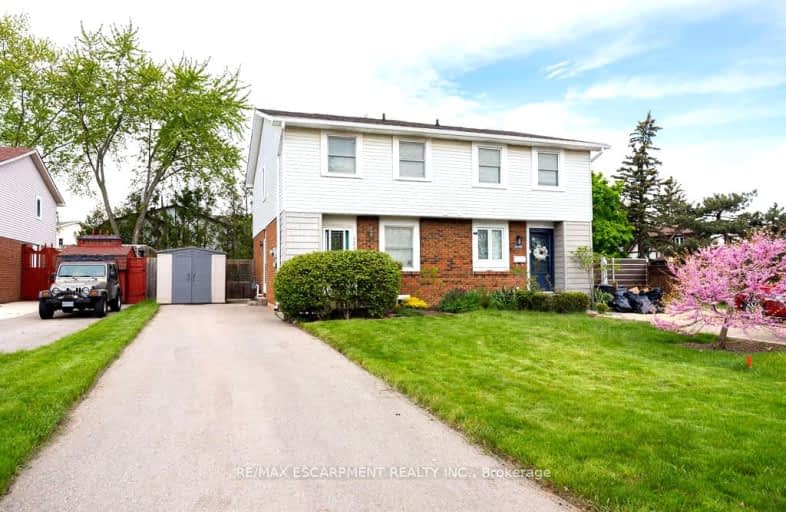
3D Walkthrough
Somewhat Walkable
- Some errands can be accomplished on foot.
67
/100
Good Transit
- Some errands can be accomplished by public transportation.
51
/100
Very Bikeable
- Most errands can be accomplished on bike.
71
/100

Ryerson Public School
Elementary: Public
1.91 km
St Raphaels Separate School
Elementary: Catholic
1.38 km
Pauline Johnson Public School
Elementary: Public
0.15 km
Ascension Separate School
Elementary: Catholic
1.59 km
Frontenac Public School
Elementary: Public
1.32 km
Pineland Public School
Elementary: Public
1.55 km
Gary Allan High School - SCORE
Secondary: Public
1.98 km
Gary Allan High School - Bronte Creek
Secondary: Public
2.77 km
Gary Allan High School - Burlington
Secondary: Public
2.73 km
Robert Bateman High School
Secondary: Public
1.40 km
Assumption Roman Catholic Secondary School
Secondary: Catholic
2.49 km
Nelson High School
Secondary: Public
0.95 km
-
Lansdown Park
3470 Hannibal Rd (Palmer Road), Burlington ON L7M 1Z6 3.06km -
Sioux Lookout Park
3252 Lakeshore Rd E, Burlington ON 3.2km -
Tansley Woods Community Centre & Public Library
1996 Itabashi Way (Upper Middle Rd.), Burlington ON L7M 4J8 3.38km
-
TD Canada Trust Branch and ATM
450 Appleby Line, Burlington ON L7L 2Y2 0.9km -
RBC Royal Bank
3535 New St (Walkers and New), Burlington ON L7N 3W2 1.59km -
Scotiabank
1195 Walkers Line, Burlington ON L7M 1L1 2.45km







