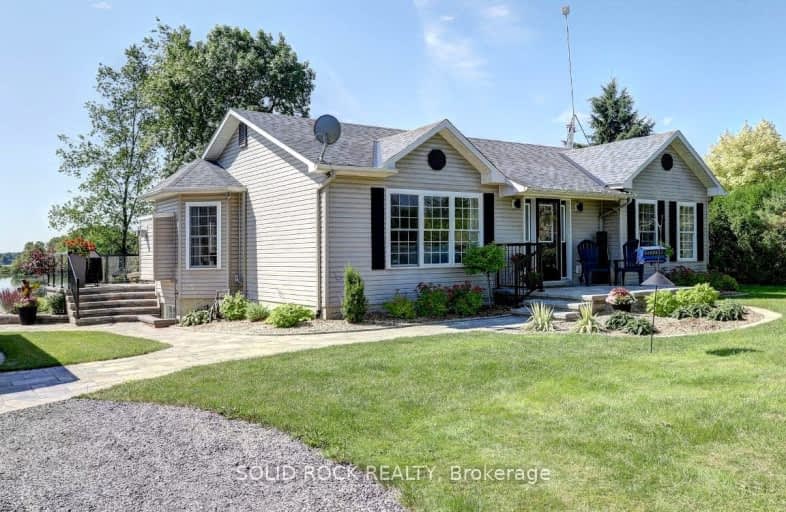Car-Dependent
- Almost all errands require a car.
Somewhat Bikeable
- Most errands require a car.

South Edwardsburg Public School
Elementary: PublicSeaway Intermediate School
Elementary: PublicMorrisburg Public School
Elementary: PublicNationview Public School
Elementary: PublicSt Mary-St Cecilia Catholic
Elementary: CatholicIroquois Public School
Elementary: PublicÉcole secondaire catholique Sainte-Marguerite-Bourgeoys, Kemptville
Secondary: CatholicSeaway District High School
Secondary: PublicNorth Dundas District High School
Secondary: PublicSouth Grenville District High School
Secondary: PublicSt Michael High School
Secondary: CatholicNorth Grenville District High School
Secondary: Public-
Cardinal Legion
Cardinal ON 5.75km -
Waddington Pavillion
Ogdensburg, NY 13669 11.22km -
Whitaker Park
Waddington, NY 13694 11.88km
-
BMO Bank of Montreal
37 Dr Plaza, Iroquois ON K0E 1K0 3.47km -
Upstate National Bank
6954 County Route 10, Lisbon, NY 13658 10.25km -
Community Bank
1 Main St, Waddington, NY 13694 11.27km




