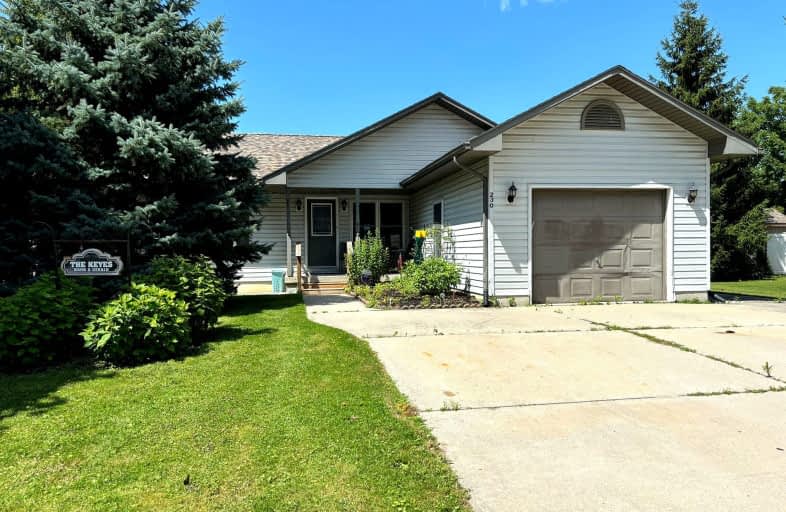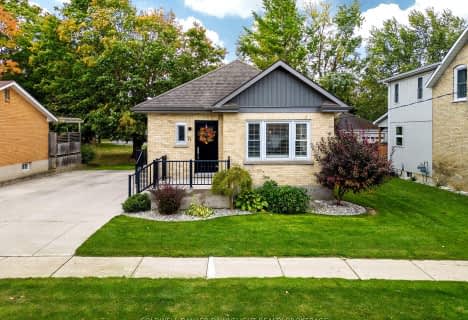Car-Dependent
- Most errands require a car.
42
/100
Bikeable
- Some errands can be accomplished on bike.
55
/100

Our Lady of Mt Carmel School
Elementary: Catholic
14.14 km
Bluewater Coast Elementary Public School
Elementary: Public
9.91 km
South Huron District - Elementary
Elementary: Public
1.12 km
Stephen Central Public School
Elementary: Public
10.37 km
Precious Blood Separate School
Elementary: Catholic
0.46 km
Exeter Elementary School
Elementary: Public
1.26 km
North Middlesex District High School
Secondary: Public
26.44 km
Avon Maitland District E-learning Centre
Secondary: Public
30.86 km
Mitchell District High School
Secondary: Public
28.26 km
South Huron District High School
Secondary: Public
1.14 km
Central Huron Secondary School
Secondary: Public
30.67 km
St Anne's Catholic School
Secondary: Catholic
30.30 km





