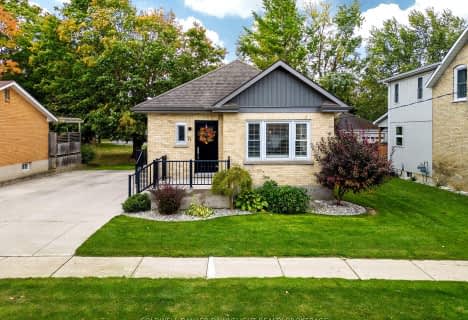
Bluewater Coast Elementary Public School
Elementary: Public
9.97 km
South Huron District - Elementary
Elementary: Public
0.71 km
Stephen Central Public School
Elementary: Public
11.58 km
Precious Blood Separate School
Elementary: Catholic
1.10 km
Exeter Elementary School
Elementary: Public
0.88 km
Wilberforce Public School
Elementary: Public
17.61 km
North Middlesex District High School
Secondary: Public
27.38 km
Avon Maitland District E-learning Centre
Secondary: Public
30.88 km
Mitchell District High School
Secondary: Public
27.07 km
South Huron District High School
Secondary: Public
0.71 km
Central Huron Secondary School
Secondary: Public
30.69 km
St Anne's Catholic School
Secondary: Catholic
30.30 km


