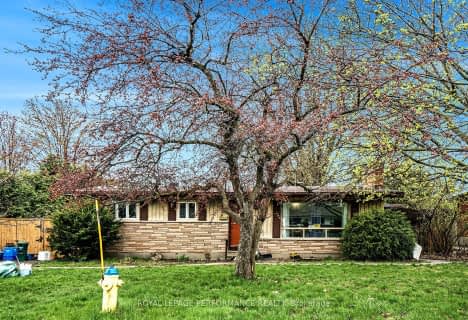
Sir Robert Borden Intermediate School
Elementary: PublicSt. John XXIII Elementary School
Elementary: CatholicBriargreen Public School
Elementary: PublicPinecrest Public School
Elementary: PublicManordale Public School
Elementary: PublicKnoxdale Public School
Elementary: PublicElizabeth Wyn Wood Secondary Alternate
Secondary: PublicSir Guy Carleton Secondary School
Secondary: PublicSt Paul High School
Secondary: CatholicWoodroffe High School
Secondary: PublicSir Robert Borden High School
Secondary: PublicBell High School
Secondary: Public-
Charing Park
Chartwell Ave, Ottawa ON 0.37km -
Briargreen Park
9 Carlaw Ave, Ottawa ON K2G 0P9 1km -
Centrepointe Health
260 Centrepointe Dr, Ottawa ON 1.1km
-
Scotiabank
1385 Woodroffe Ave, Ottawa ON K2G 1V8 2.15km -
Scotiabank
2770 Iris St, Ottawa ON K2C 1E6 2.24km -
Centura Ottawa
1070 Morrison Dr, Ottawa ON K2H 8K7 2.45km
- 3 bath
- 4 bed
- 1500 sqft
2991 PENNY Drive West, Britannia - Lincoln Heights and Area, Ontario • K2B 6H7 • 6102 - Britannia
- 2 bath
- 4 bed
- 700 sqft
52 Glenridge Road, Meadowlands - Crestview and Area, Ontario • K2G 2Z7 • 7302 - Meadowlands/Crestview


