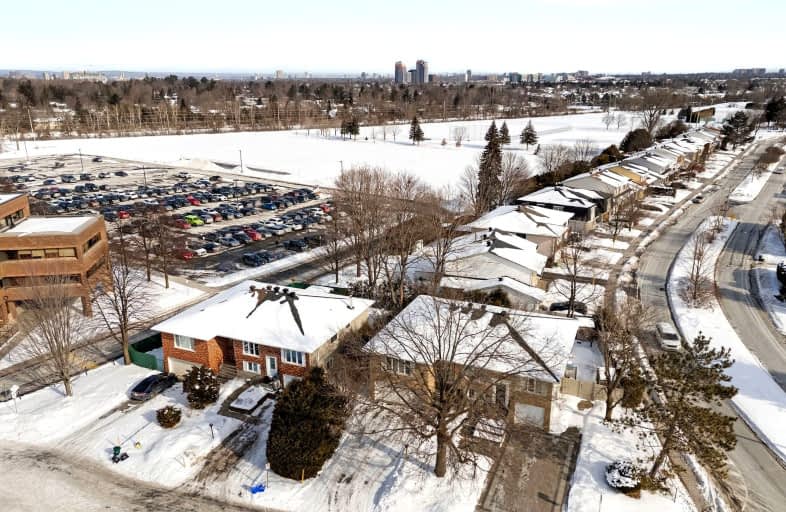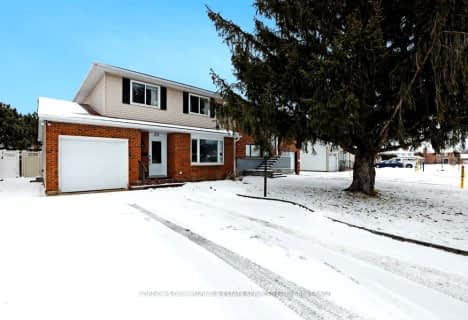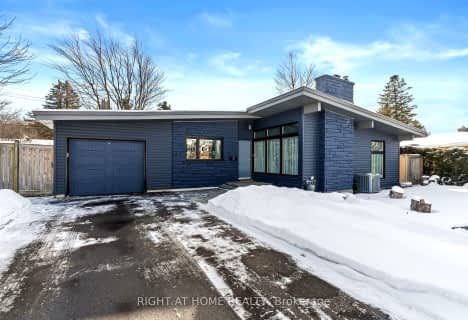Very Walkable
- Most errands can be accomplished on foot.
Some Transit
- Most errands require a car.
Very Bikeable
- Most errands can be accomplished on bike.
- — bath
- — bed
27 Thorncliff Place, Bells Corners and South to Fallowfield, Ontario • K2H 6L4

Sir Robert Borden Intermediate School
Elementary: PublicSt. John XXIII Elementary School
Elementary: CatholicBriargreen Public School
Elementary: PublicSt John the Apostle Elementary School
Elementary: CatholicPinecrest Public School
Elementary: PublicKnoxdale Public School
Elementary: PublicElizabeth Wyn Wood Secondary Alternate
Secondary: PublicSir Guy Carleton Secondary School
Secondary: PublicSt Paul High School
Secondary: CatholicWoodroffe High School
Secondary: PublicSir Robert Borden High School
Secondary: PublicBell High School
Secondary: Public-
Rockway Park
27 Rockway Cresscent, Ottawa ON 1.18km -
Parc Nanaimo Park
Prom Nanaimo Dr (at/coin crois Brian Cres), Ottawa ON 2.01km -
Bruce Pit
175 Cedarview Rd (W. Hunt Club Rd.), Ottawa ON K2H 7W1 1.8km
-
Tangerine Ottawa Kiosk Location
100 Bayshore Dr (Inside/à l’intérieur du CC Bayshore SC), Ottawa ON K2B 8C1 2.74km -
ICE-International Currency Exchange
100 Bayshore Dr, Nepean ON K2B 8C1 2.79km -
BMO Bank of Montreal
60 Northside Rd (at Richmond Rd.), Ottawa ON K2H 5Z6 3km
- 2 bath
- 3 bed
1039 Barwell Avenue, Britannia Heights - Queensway Terrace N , Ontario • K2B 8H4 • 6202 - Fairfield Heights











