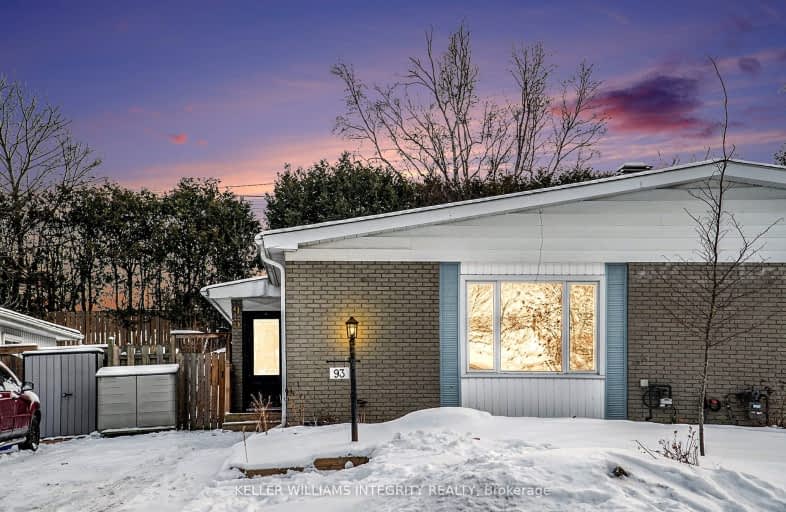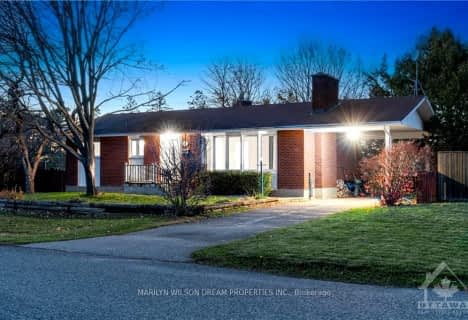Car-Dependent
- Most errands require a car.
Some Transit
- Most errands require a car.
Bikeable
- Some errands can be accomplished on bike.

Bell Intermediate School
Elementary: PublicSir Robert Borden Intermediate School
Elementary: PublicSt Paul Intermediate School
Elementary: CatholicBriargreen Public School
Elementary: PublicSt John the Apostle Elementary School
Elementary: CatholicKnoxdale Public School
Elementary: PublicSir Guy Carleton Secondary School
Secondary: PublicSt Paul High School
Secondary: CatholicÉcole secondaire catholique Collège catholique Franco-Ouest
Secondary: CatholicWoodroffe High School
Secondary: PublicSir Robert Borden High School
Secondary: PublicBell High School
Secondary: Public-
Bruce Pit
175 Cedarview Rd (W. Hunt Club Rd.), Ottawa ON K2H 7W1 0.6km -
Parc Nanaimo Park
Prom Nanaimo Dr (at/coin crois Brian Cres), Ottawa ON 1.97km -
Rockway Park
27 Rockway Cresscent, Ottawa ON 2.12km
-
F & E Cheque Protector
19 Queensline Dr, Nepean ON K2H 7J1 1.67km -
Centura Ottawa
1070 Morrison Dr, Ottawa ON K2H 8K7 2.28km -
Scotiabank
2770 Iris St, Ottawa ON K2C 1E6 2.48km
- 1 bath
- 3 bed
17 DOMUS Crescent, Bells Corners and South to Fallowfield, Ontario • K2H 6A3 • 7804 - Lynwood Village



