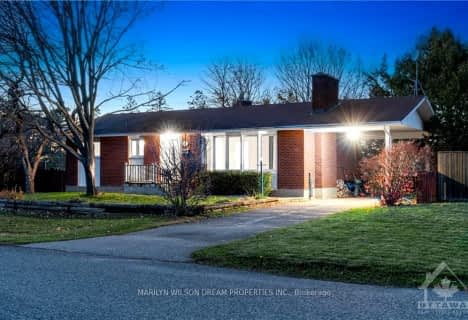Sold on Nov 30, 2018
Note: Property is not currently for sale or for rent.

-
Type: Detached
-
Style: Bungalow
-
Lot Size: 64.99 x 100
-
Age: No Data
-
Taxes: $4,963 per year
-
Days on Site: 8 Days
-
Added: Dec 19, 2024 (1 week on market)
-
Updated:
-
Last Checked: 2 weeks ago
-
MLS®#: X10219118
-
Listed By: Plum realty inc.
Flooring: Tile, A stunning renovation and remodel in sought-after Arlington Woods. The home is modern in design, open in layout, and bathed in natural light. The kitchen is a masterpiece and beautifully anchors the main floor, complete with granite, breakfast island, and stunning finishes. Beautifully scaled principle rooms, formal living room with new gas fireplace and feature wall, family room is super inviting and relaxing all at once. Three bedrooms, master with two-piece ensuite and a fabulous main bath all tucked away from the main living space. Even the mudroom is a show-piece! Extensive hardscape and landscape completed by landscape architect Jason Smalley and installed by Yards Unlimited, including driveway widening, interlock update, flagstone path in front and back with front patio, and spectacular trees and plants, and more. Be the envy of the neighbourhood with this beautiful home and low maintenance landscaping. No presentation of offers until Friday, Nov. 30th @ 2pm., Flooring: Hardwood, Flooring: Carpet Wall To Wall
Property Details
Facts for 14 Glendenning Drive, South of Baseline to Knoxdale
Status
Days on Market: 8
Last Status: Sold
Sold Date: Nov 30, 2018
Closed Date: Jan 30, 2019
Expiry Date: Feb 22, 2019
Sold Price: $595,000
Unavailable Date: Nov 30, -0001
Input Date: Nov 22, 2018
Property
Status: Sale
Property Type: Detached
Style: Bungalow
Area: South of Baseline to Knoxdale
Community: 7605 - Arlington Woods
Availability Date: January 30, 20
Inside
Bedrooms: 3
Bathrooms: 2
Kitchens: 1
Rooms: 10
Den/Family Room: Yes
Air Conditioning: Central Air
Fireplace: Yes
Washrooms: 2
Utilities
Gas: Yes
Building
Basement: Full
Basement 2: Unfinished
Heat Type: Forced Air
Heat Source: Gas
Exterior: Brick
Exterior: Other
Water Supply: Municipal
Parking
Garage Spaces: 1
Garage Type: Attached
Total Parking Spaces: 4
Fees
Tax Year: 2018
Tax Legal Description: LOT 180, PLAN 576431 SUBJECT TO CR580549, CR582259, CR585700 NEP
Taxes: $4,963
Highlights
Feature: Fenced Yard
Feature: Public Transit
Feature: Wooded/Treed
Land
Cross Street: Greenbank Rd (north
Municipality District: South of Baseline to Knoxda
Fronting On: North
Parcel Number: 046420529
Sewer: Sewers
Lot Depth: 100
Lot Frontage: 64.99
Zoning: Residential
Rooms
Room details for 14 Glendenning Drive, South of Baseline to Knoxdale
| Type | Dimensions | Description |
|---|---|---|
| Kitchen Main | 3.45 x 5.00 | |
| Dining Main | 2.15 x 3.22 | |
| Living Main | 3.65 x 6.52 | |
| Family Main | 3.98 x 4.67 | |
| Bathroom Main | - | |
| Prim Bdrm Main | 3.81 x 3.86 | |
| Bathroom Main | - | |
| Br Main | 2.74 x 3.86 | |
| Br Main | 2.76 x 3.20 | |
| Mudroom Main | - | |
| Laundry Bsmt | - | |
| Rec Bsmt | - |

Bell Intermediate School
Elementary: PublicSir Robert Borden Intermediate School
Elementary: PublicSt Paul Intermediate School
Elementary: CatholicBriargreen Public School
Elementary: PublicSt John the Apostle Elementary School
Elementary: CatholicKnoxdale Public School
Elementary: PublicSir Guy Carleton Secondary School
Secondary: PublicSt Paul High School
Secondary: CatholicÉcole secondaire catholique Collège catholique Franco-Ouest
Secondary: CatholicWoodroffe High School
Secondary: PublicSir Robert Borden High School
Secondary: PublicBell High School
Secondary: Public- 1 bath
- 3 bed
17 DOMUS Crescent, Bells Corners and South to Fallowfield, Ontario • K2H 6A3 • 7804 - Lynwood Village

