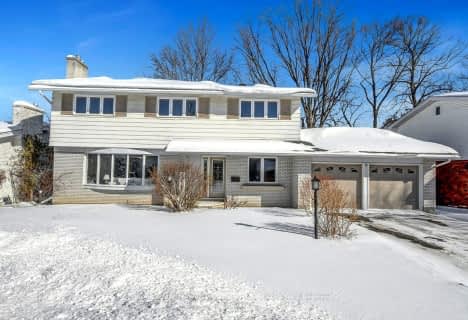
Sir Robert Borden Intermediate School
Elementary: PublicSt. John XXIII Elementary School
Elementary: CatholicBriargreen Public School
Elementary: PublicSt John the Apostle Elementary School
Elementary: CatholicManordale Public School
Elementary: PublicKnoxdale Public School
Elementary: PublicElizabeth Wyn Wood Secondary Alternate
Secondary: PublicSir Guy Carleton Secondary School
Secondary: PublicSt Paul High School
Secondary: CatholicWoodroffe High School
Secondary: PublicSir Robert Borden High School
Secondary: PublicBell High School
Secondary: Public-
Charing Park
Chartwell Ave, Ottawa ON 1.07km -
Briargreen Park
9 Carlaw Ave, Ottawa ON K2G 0P9 1.46km -
Centrepointe Health
260 Centrepointe Dr, Ottawa ON 1.81km
-
Scotiabank
2770 Iris St, Ottawa ON K2C 1E6 2.67km -
Centura Ottawa
1070 Morrison Dr, Ottawa ON K2H 8K7 2.75km -
Scotiabank
1385 Woodroffe Ave, Ottawa ON K2G 1V8 2.88km
- 3 bath
- 4 bed
- 1500 sqft
2991 PENNY Drive West, Britannia - Lincoln Heights and Area, Ontario • K2B 6H7 • 6102 - Britannia
- — bath
- — bed
9 Queensline Drive, Qualicum - Bruce Farm - Greenbelt and Ar, Ontario • K2H 7J1 • 7102 - Bruce Farm/Graham Park/Qualicum/Bella


