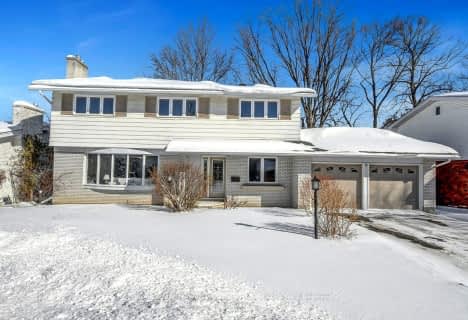
Sir Robert Borden Intermediate School
Elementary: PublicSt. John XXIII Elementary School
Elementary: CatholicBriargreen Public School
Elementary: PublicManordale Public School
Elementary: PublicÉcole élémentaire catholique Terre-des-Jeunes
Elementary: CatholicKnoxdale Public School
Elementary: PublicElizabeth Wyn Wood Secondary Alternate
Secondary: PublicSir Guy Carleton Secondary School
Secondary: PublicSt Paul High School
Secondary: CatholicMerivale High School
Secondary: PublicWoodroffe High School
Secondary: PublicSir Robert Borden High School
Secondary: Public- 3 bath
- 4 bed
- 1500 sqft
2991 PENNY Drive West, Britannia - Lincoln Heights and Area, Ontario • K2B 6H7 • 6102 - Britannia
- — bath
- — bed
9 Queensline Drive, Qualicum - Bruce Farm - Greenbelt and Ar, Ontario • K2H 7J1 • 7102 - Bruce Farm/Graham Park/Qualicum/Bella


