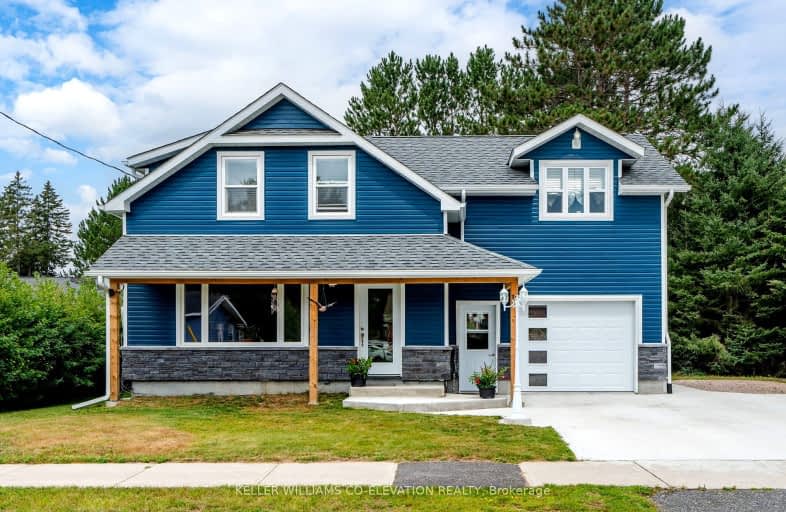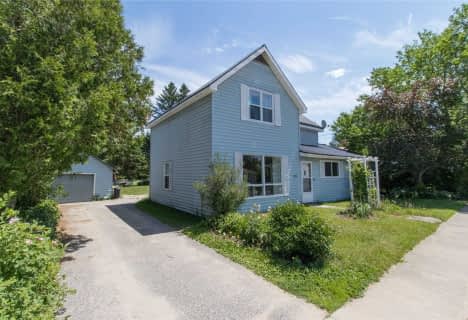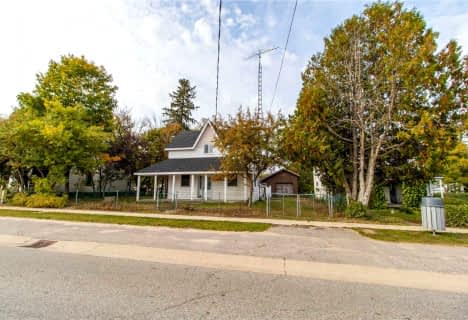
Car-Dependent
- Most errands require a car.
Bikeable
- Some errands can be accomplished on bike.

Land of Lakes Senior Public School
Elementary: PublicSouth Shore Education Centre
Elementary: PublicSt Gregory Separate School
Elementary: CatholicSouth River Public School
Elementary: PublicSundridge Centennial Public School
Elementary: PublicMapleridge Public School
Elementary: PublicÉcole secondaire publique Odyssée
Secondary: PublicAlmaguin Highlands Secondary School
Secondary: PublicWest Ferris Secondary School
Secondary: PublicÉcole secondaire catholique Algonquin
Secondary: CatholicChippewa Secondary School
Secondary: PublicSt Joseph-Scollard Hall Secondary School
Secondary: Catholic-
Mikisew Provincial Park
South River ON P0A 1X0 0.43km -
Mikisew
Sundridge ON 10.51km
-
Kawartha Credit Union
83 Ottawa Ave Epo, South River ON P0A 1X0 0.2km -
Kawartha Credit Union
186 Ontario St, Burk's Falls ON P0A 1C0 24.68km -
RBC Royal Bank
189 Ontario St, Burk's Falls ON P0A 1C0 24.69km





