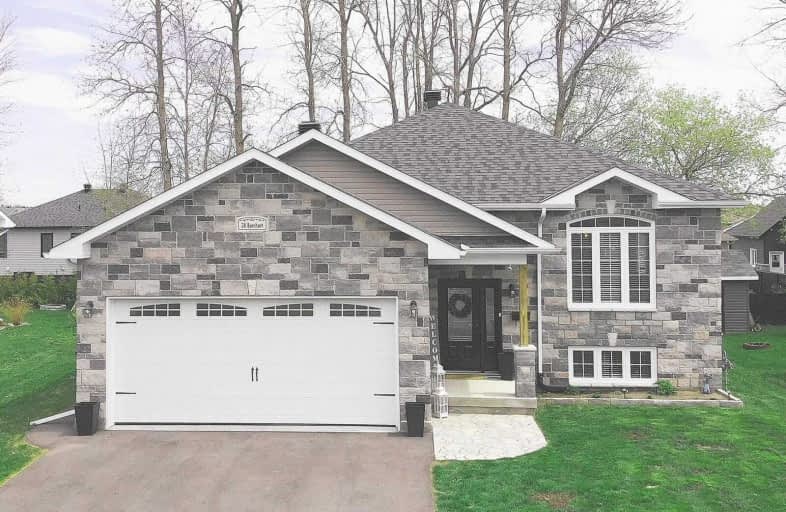
Our Lady of Good Counsel Separate School
Elementary: Catholic
8.95 km
St Andrew's Separate School
Elementary: Catholic
9.61 km
Rothwell-Osnabruck Elementary School
Elementary: Public
9.30 km
École élémentaire catholique Sainte-Lucie
Elementary: Catholic
9.82 km
Longue Sault Public School
Elementary: Public
0.63 km
St Anne's School
Elementary: Catholic
9.52 km
St Matthew Catholic Secondary School
Secondary: Catholic
12.81 km
École secondaire publique L'Héritage
Secondary: Public
14.81 km
Tagwi Secondary School
Secondary: Public
16.37 km
École secondaire catholique La Citadelle
Secondary: Catholic
13.74 km
Cornwall Collegiate and Vocational School
Secondary: Public
12.58 km
St Joseph's Secondary School
Secondary: Catholic
10.73 km


