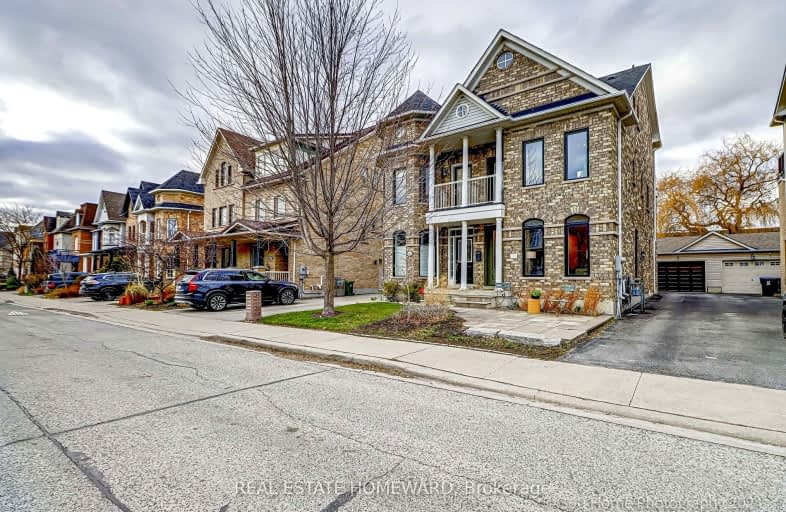
Walker's Paradise
- Daily errands do not require a car.
Rider's Paradise
- Daily errands do not require a car.
Very Bikeable
- Most errands can be accomplished on bike.

Beaches Alternative Junior School
Elementary: PublicWilliam J McCordic School
Elementary: PublicKimberley Junior Public School
Elementary: PublicSt Nicholas Catholic School
Elementary: CatholicSt John Catholic School
Elementary: CatholicSecord Elementary School
Elementary: PublicEast York Alternative Secondary School
Secondary: PublicNotre Dame Catholic High School
Secondary: CatholicMonarch Park Collegiate Institute
Secondary: PublicNeil McNeil High School
Secondary: CatholicMalvern Collegiate Institute
Secondary: PublicSATEC @ W A Porter Collegiate Institute
Secondary: Public-
The Jem
2662 Danforth Ave, Toronto, ON M4C 1L7 0.33km -
Pentagram Bar & Grill
2575 Danforth Avenue, Toronto, ON M4C 1L5 0.37km -
Classic Jamaican Restaurant & Pub
2362 Danforth Avenue, Toronto, ON M4C 1K7 0.77km
-
Mako Espresso Bar
2249 Gerrard Street E, Toronto, ON M4E 2W2 0.25km -
Prologue Cafe
2249 Gerrard Street East, Toronto, ON M4E 2C9 0.25km -
Tim Hortons
2575 Danforth Ave, Toronto, ON M4C 1L5 0.37km
-
LA Fitness
3003 Danforth Ave, Ste 40-42, Toronto, ON M4C 1M9 0.59km -
MSC FItness
2480 Gerrard St E, Toronto, ON M1N 4C3 0.99km -
Thrive Fit
2461 Queen Street E, Toronto, ON M4E 1H8 1.83km
-
Main Drug Mart
2772 Av Danforth, Toronto, ON M4C 1L7 0.32km -
Shoppers Drug Mart
2494 Danforth Avenue, Toronto, ON M4C 1K9 0.58km -
Metro Pharmacy
3003 Danforth Avenue, Toronto, ON M4C 1M9 0.57km
-
Red Tower Hot Dog
2681 Danforth Avenue, Toronto, ON M4C 1L5 0.21km -
Reginos Pizza
3331 Danforth Avenue, Scarborough, ON M1L 1C5 0.23km -
Mr Tasty's
2743 Danforth Avenue, Toronto, ON M4C 1M4 0.25km
-
Shoppers World
3003 Danforth Avenue, East York, ON M4C 1M9 0.79km -
Beach Mall
1971 Queen Street E, Toronto, ON M4L 1H9 1.94km -
Gerrard Square
1000 Gerrard Street E, Toronto, ON M4M 3G6 3.92km
-
Shahjalal Grocery
2883 Danforth Ave, Toronto, ON M4C 1M3 0.38km -
Bulk Bazaar
2553 Danforth Ave, Toronto, ON M4C 1L4 0.38km -
Sak's Fine Food
2207 Gerrard St E, Toronto, ON M4E 2C8 0.38km
-
Beer & Liquor Delivery Service Toronto
Toronto, ON 0.36km -
LCBO - The Beach
1986 Queen Street E, Toronto, ON M4E 1E5 1.86km -
LCBO - Queen and Coxwell
1654 Queen Street E, Queen and Coxwell, Toronto, ON M4L 1G3 2.63km
-
Main Auto Repair
222 Main Street, Toronto, ON M4E 2W1 0.38km -
XTR Full Service Gas Station
2189 Gerrard Street E, Toronto, ON M4E 2C5 0.49km -
Crosstown Engines
27 Musgrave St, Toronto, ON M4E 2H3 0.69km
-
Fox Theatre
2236 Queen St E, Toronto, ON M4E 1G2 1.71km -
Alliance Cinemas The Beach
1651 Queen Street E, Toronto, ON M4L 1G5 2.63km -
Funspree
Toronto, ON M4M 3A7 3.64km
-
Dawes Road Library
416 Dawes Road, Toronto, ON M4B 2E8 1.63km -
Toronto Public Library - Toronto
2161 Queen Street E, Toronto, ON M4L 1J1 1.85km -
Danforth/Coxwell Library
1675 Danforth Avenue, Toronto, ON M4C 5P2 2km
-
Michael Garron Hospital
825 Coxwell Avenue, East York, ON M4C 3E7 2.29km -
Providence Healthcare
3276 Saint Clair Avenue E, Toronto, ON M1L 1W1 2.93km -
Bridgepoint Health
1 Bridgepoint Drive, Toronto, ON M4M 2B5 5.23km
-
Dentonia Park
Avonlea Blvd, Toronto ON 0.71km -
Taylor Creek Park
200 Dawes Rd (at Crescent Town Rd.), Toronto ON M4C 5M8 1.36km -
Monarch Park
115 Felstead Ave (Monarch Park), Toronto ON 2.49km
-
TD Bank Financial Group
16B Leslie St (at Lake Shore Blvd), Toronto ON M4M 3C1 4.06km -
ICICI Bank Canada
150 Ferrand Dr, Toronto ON M3C 3E5 4.76km -
CIBC
97 Laird Dr, Toronto ON M4G 3T7 5.64km
- 2 bath
- 3 bed
- 1500 sqft
244 Virginia Avenue, Toronto, Ontario • M4C 2T8 • Woodbine-Lumsden
- 3 bath
- 4 bed
- 1100 sqft
122 Parkmount Road, Toronto, Ontario • M4J 4V4 • Greenwood-Coxwell
- 5 bath
- 4 bed
163 Virginia Avenue, Toronto, Ontario • M4C 2T3 • Danforth Village-East York
- 3 bath
- 3 bed
103 Memorial Park Avenue, Toronto, Ontario • M4J 2K1 • Danforth Village-East York













