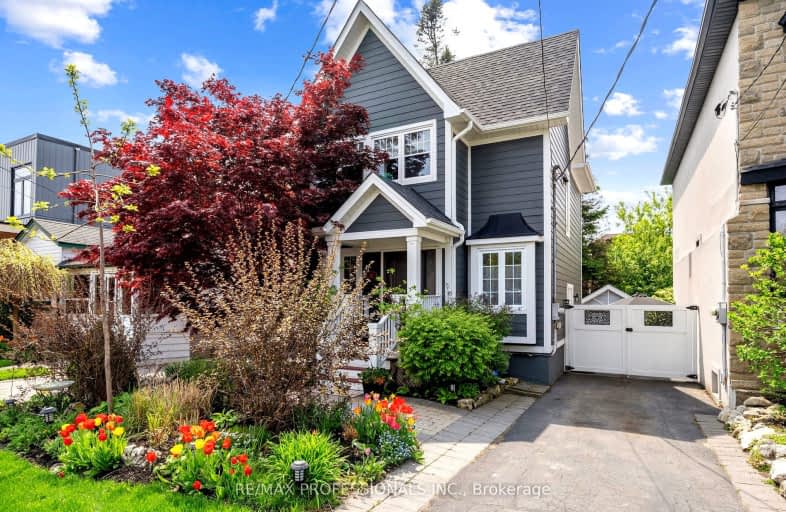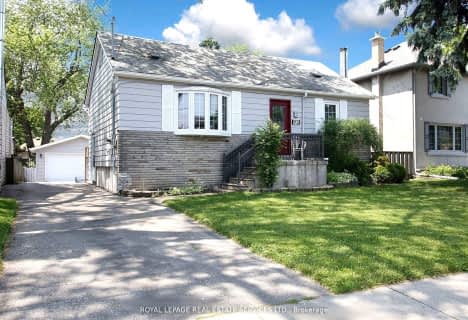Very Walkable
- Most errands can be accomplished on foot.
73
/100
Good Transit
- Some errands can be accomplished by public transportation.
63
/100
Somewhat Bikeable
- Most errands require a car.
49
/100

Cliffside Public School
Elementary: Public
1.60 km
Immaculate Heart of Mary Catholic School
Elementary: Catholic
0.14 km
J G Workman Public School
Elementary: Public
1.54 km
Birch Cliff Heights Public School
Elementary: Public
0.92 km
Birch Cliff Public School
Elementary: Public
0.29 km
Warden Avenue Public School
Elementary: Public
1.35 km
Notre Dame Catholic High School
Secondary: Catholic
2.80 km
Neil McNeil High School
Secondary: Catholic
2.30 km
Birchmount Park Collegiate Institute
Secondary: Public
0.54 km
Malvern Collegiate Institute
Secondary: Public
2.69 km
Blessed Cardinal Newman Catholic School
Secondary: Catholic
3.04 km
SATEC @ W A Porter Collegiate Institute
Secondary: Public
3.21 km
-
Birchmount Community Centre
93 Birchmount Rd, Toronto ON M1N 3J7 0.19km -
Rosetta McLain Gardens
0.66km -
Dentonia Park
Avonlea Blvd, Toronto ON 2.59km
-
TD Bank Financial Group
801 O'Connor Dr, East York ON M4B 2S7 4.17km -
TD Bank Financial Group
2020 Eglinton Ave E, Scarborough ON M1L 2M6 4.27km -
TD Bank Financial Group
1684 Danforth Ave (at Woodington Ave.), Toronto ON M4C 1H6 4.81km














