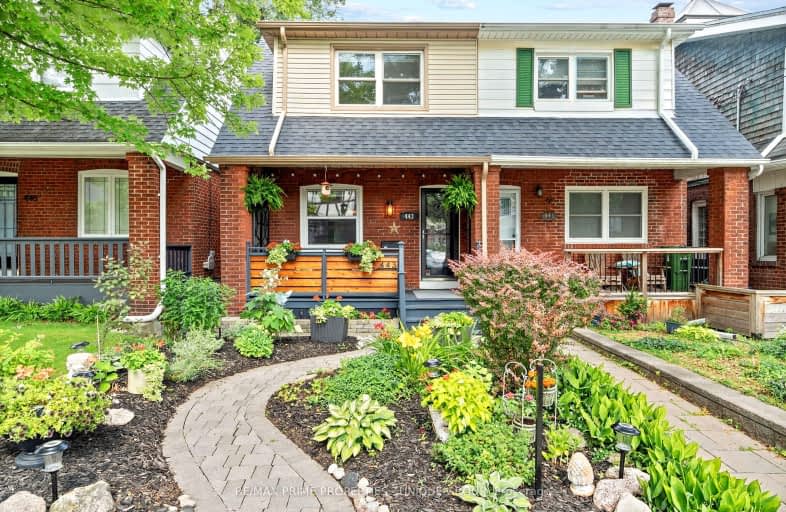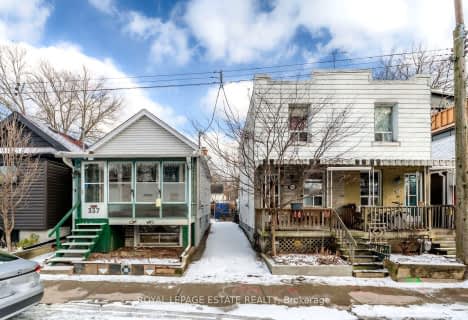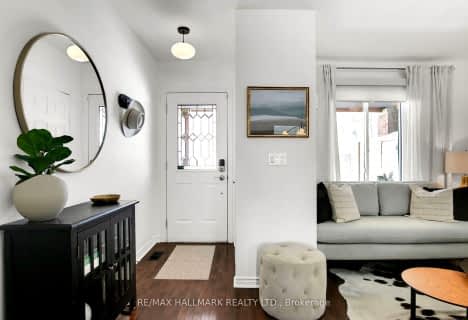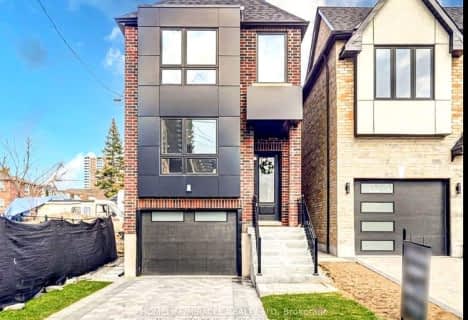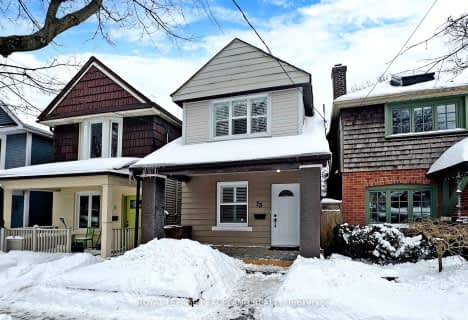Walker's Paradise
- Daily errands do not require a car.
Excellent Transit
- Most errands can be accomplished by public transportation.
Very Bikeable
- Most errands can be accomplished on bike.

St Dunstan Catholic School
Elementary: CatholicBlantyre Public School
Elementary: PublicBalmy Beach Community School
Elementary: PublicSamuel Hearne Public School
Elementary: PublicSt John Catholic School
Elementary: CatholicAdam Beck Junior Public School
Elementary: PublicNotre Dame Catholic High School
Secondary: CatholicMonarch Park Collegiate Institute
Secondary: PublicNeil McNeil High School
Secondary: CatholicBirchmount Park Collegiate Institute
Secondary: PublicMalvern Collegiate Institute
Secondary: PublicSATEC @ W A Porter Collegiate Institute
Secondary: Public-
Taylor Creek Park
200 Dawes Rd (at Crescent Town Rd.), Toronto ON M4C 5M8 1.97km -
Woodbine Beach Park
1675 Lake Shore Blvd E (at Woodbine Ave), Toronto ON M4L 3W6 3.06km -
Monarch Park
115 Felstead Ave (Monarch Park), Toronto ON 3.13km
-
BMO Bank of Montreal
627 Pharmacy Ave, Toronto ON M1L 3H3 2.84km -
TD Bank Financial Group
15 Eglinton Sq (btw Victoria Park Ave. & Pharmacy Ave.), Scarborough ON M1L 2K1 4.45km -
BMO Bank of Montreal
1900 Eglinton Ave E (btw Pharmacy Ave. & Hakimi Ave.), Toronto ON M1L 2L9 4.63km
- 3 bath
- 3 bed
- 1100 sqft
73 Merrill Avenue East, Toronto, Ontario • M4C 1C6 • Woodbine Corridor
