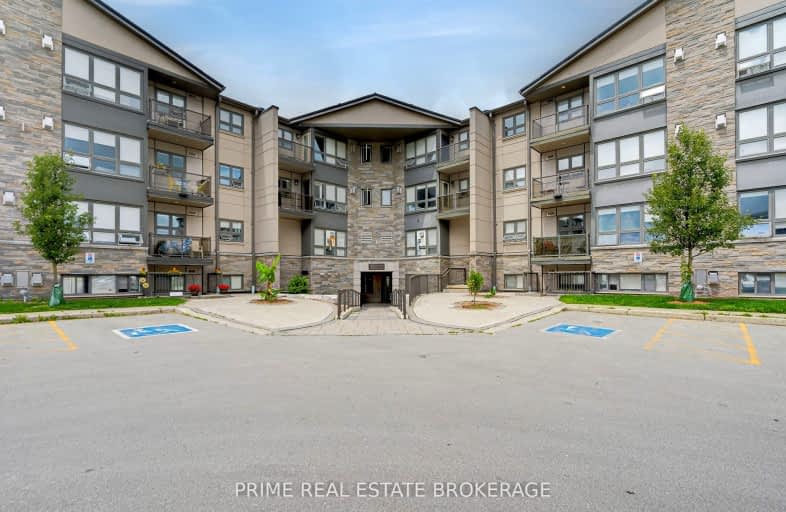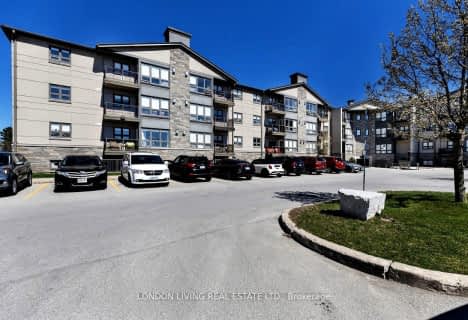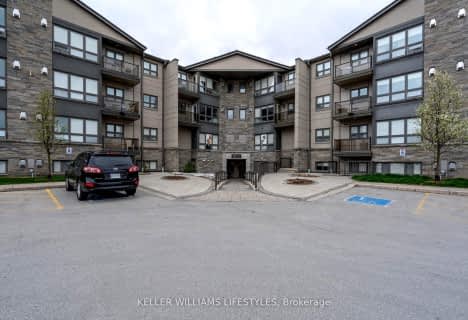Very Walkable
- Most errands can be accomplished on foot.
Good Transit
- Some errands can be accomplished by public transportation.
Very Bikeable
- Most errands can be accomplished on bike.

University Heights Public School
Elementary: PublicSt. Kateri Separate School
Elementary: CatholicStoneybrook Public School
Elementary: PublicMasonville Public School
Elementary: PublicSt Catherine of Siena
Elementary: CatholicJack Chambers Public School
Elementary: PublicÉcole secondaire Gabriel-Dumont
Secondary: PublicÉcole secondaire catholique École secondaire Monseigneur-Bruyère
Secondary: CatholicMother Teresa Catholic Secondary School
Secondary: CatholicMedway High School
Secondary: PublicSir Frederick Banting Secondary School
Secondary: PublicA B Lucas Secondary School
Secondary: Public-
TD Green Energy Park
Hillview Blvd, London ON 0.3km -
Carriage Hill Park
Ontario 0.62km -
Ambleside Park
Ontario 1.13km
-
TD Canada Trust ATM
1663 Richmond St, London ON N6G 2N3 0.27km -
CIBC
97 Fanshawe Park Rd E, London ON N5X 2S7 0.56km -
President's Choice Financial Pavilion and ATM
1740 Richmond St, London ON N5X 4E9 0.56km













