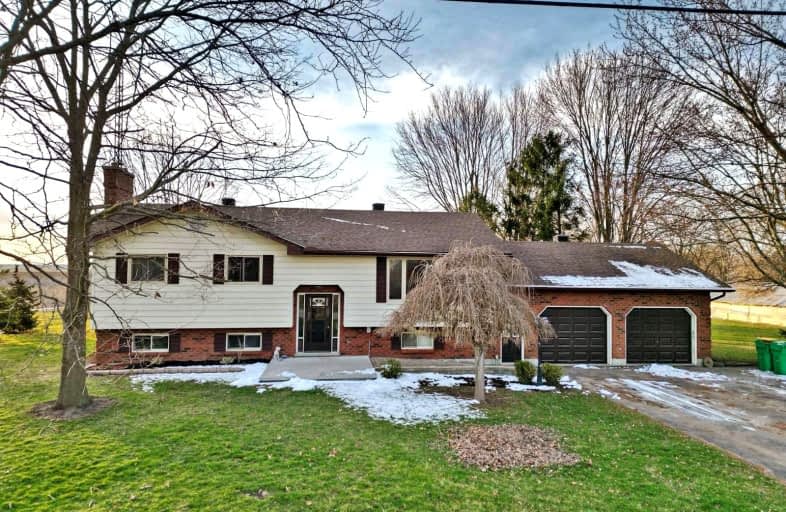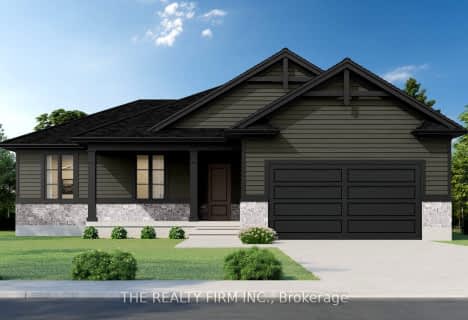Somewhat Walkable
- Some errands can be accomplished on foot.
Somewhat Bikeable
- Most errands require a car.

St Charles Separate School
Elementary: CatholicSt Mary's
Elementary: CatholicMosa Central Public School
Elementary: PublicAldborough Public School
Elementary: PublicBrooke Central School
Elementary: PublicEkcoe Central School
Elementary: PublicNorth Middlesex District High School
Secondary: PublicGlencoe District High School
Secondary: PublicRidgetown District High School
Secondary: PublicWest Elgin Secondary School
Secondary: PublicHoly Cross Catholic Secondary School
Secondary: CatholicStrathroy District Collegiate Institute
Secondary: Public-
Glencoe Park & Playground
Andersen Ave (at Ewen Ave), Glencoe ON 0.7km -
Little Kin Park
216 CHURCH St 10.93km -
A.W. Campbell Conservation Area
8477 Shiloh Line, Glencoe ON N0N 1A0 13.32km
-
BMO Bank of Montreal
224 Main St, Glencoe ON N0L 1M0 0.49km -
CIBC
252 Main St, Glencoe ON N0L 1M0 0.62km -
RBC Royal Bank ATM
158 Mill St, Glencoe ON N0L 1M0 0.74km
- 2 bath
- 3 bed
3268 Concession Drive, Southwest Middlesex, Ontario • N0L 1M0 • Rural Southwest Middlesex









