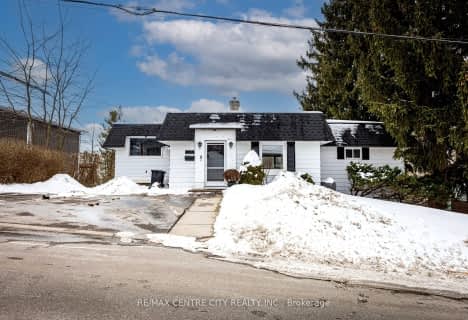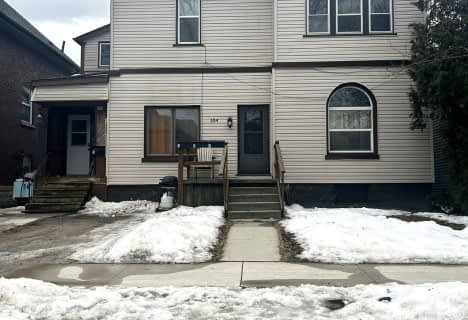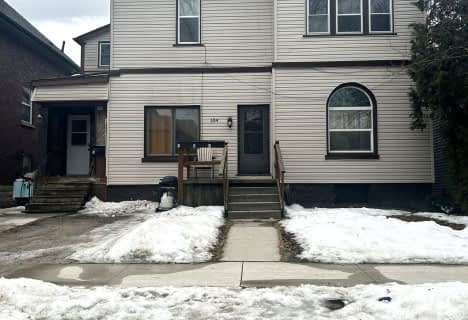
Monsignor Morrison Separate School
Elementary: Catholic
3.53 km
June Rose Callwood Public School
Elementary: Public
3.82 km
Lockes Public School
Elementary: Public
3.73 km
John Wise Public School
Elementary: Public
4.58 km
Southwold Public School
Elementary: Public
2.74 km
Pierre Elliott Trudeau French Immersion Public School
Elementary: Public
4.53 km
Arthur Voaden Secondary School
Secondary: Public
3.30 km
Central Elgin Collegiate Institute
Secondary: Public
4.85 km
St Joseph's High School
Secondary: Catholic
6.30 km
Regina Mundi College
Secondary: Catholic
11.67 km
Parkside Collegiate Institute
Secondary: Public
4.77 km
Sir Wilfrid Laurier Secondary School
Secondary: Public
17.37 km





