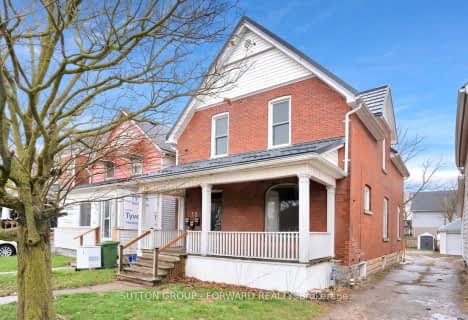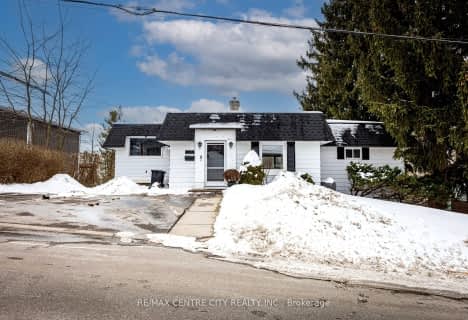
Monsignor Morrison Separate School
Elementary: Catholic
2.44 km
June Rose Callwood Public School
Elementary: Public
2.92 km
Lockes Public School
Elementary: Public
2.62 km
John Wise Public School
Elementary: Public
4.68 km
Southwold Public School
Elementary: Public
3.86 km
Pierre Elliott Trudeau French Immersion Public School
Elementary: Public
4.15 km
Arthur Voaden Secondary School
Secondary: Public
2.72 km
Central Elgin Collegiate Institute
Secondary: Public
4.37 km
St Joseph's High School
Secondary: Catholic
6.05 km
Regina Mundi College
Secondary: Catholic
10.83 km
Parkside Collegiate Institute
Secondary: Public
4.89 km
Sir Wilfrid Laurier Secondary School
Secondary: Public
16.60 km









