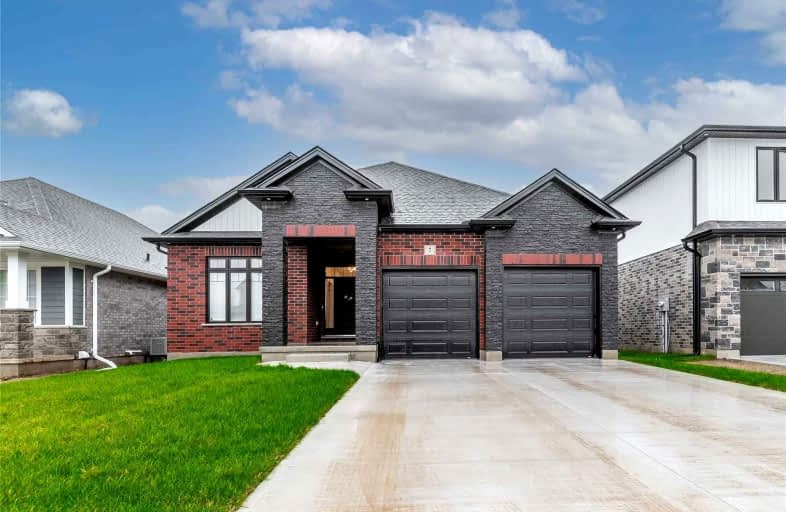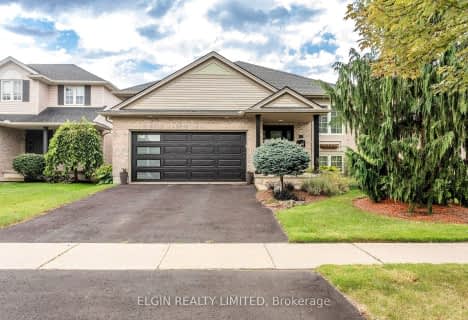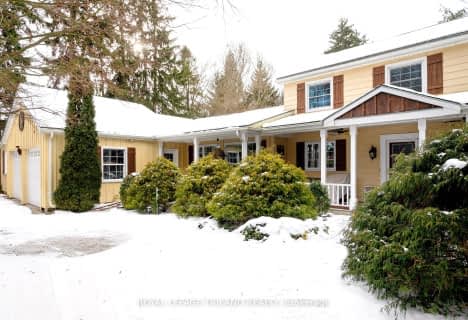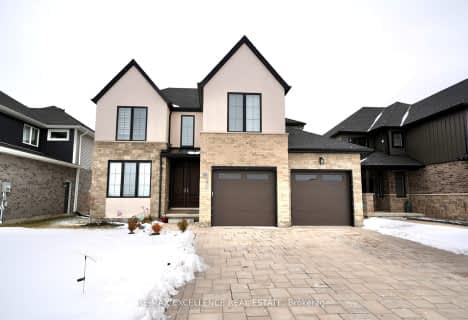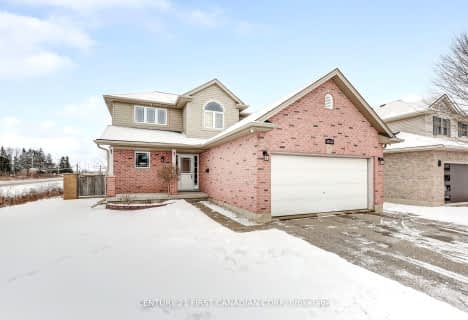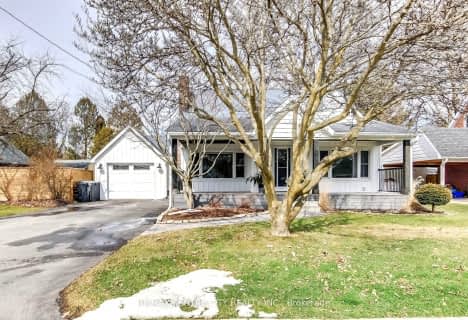
Monsignor Morrison Separate School
Elementary: CatholicJune Rose Callwood Public School
Elementary: PublicLockes Public School
Elementary: PublicJohn Wise Public School
Elementary: PublicSouthwold Public School
Elementary: PublicPierre Elliott Trudeau French Immersion Public School
Elementary: PublicArthur Voaden Secondary School
Secondary: PublicCentral Elgin Collegiate Institute
Secondary: PublicSt Joseph's High School
Secondary: CatholicRegina Mundi College
Secondary: CatholicParkside Collegiate Institute
Secondary: PublicSir Wilfrid Laurier Secondary School
Secondary: Public- 3 bath
- 4 bed
- 2000 sqft
LOT 74 Five Stakes Street, Southwold, Ontario • N5P 3T2 • Talbotville
