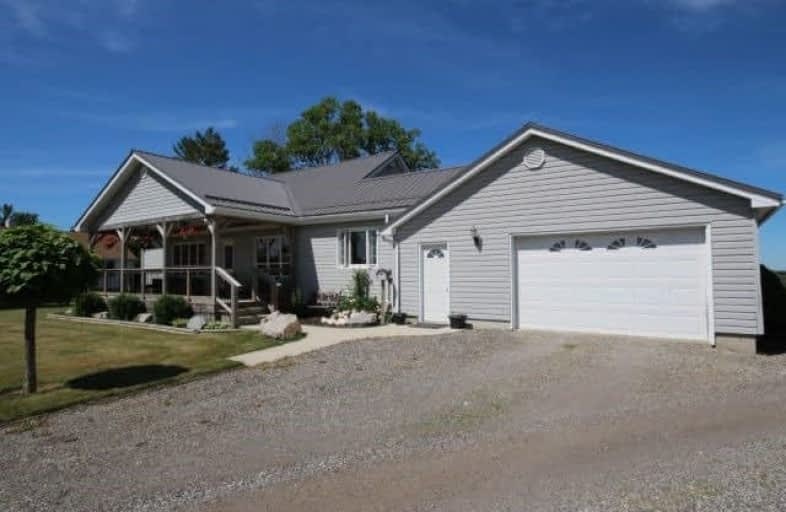Sold on Jun 22, 2018
Note: Property is not currently for sale or for rent.

-
Type: Detached
-
Style: Bungalow
-
Size: 2000 sqft
-
Lot Size: 150 x 250 Feet
-
Age: 51-99 years
-
Taxes: $3,530 per year
-
Days on Site: 4 Days
-
Added: Sep 07, 2019 (4 days on market)
-
Updated:
-
Last Checked: 3 months ago
-
MLS®#: X4165219
-
Listed By: Comfree commonsense network, brokerage
House For Sale - Great Location! Beautiful 3 Bedroom Plus Renovated Bungalow. Located 8 Minutes To Port Stanley Beach, 6 Minutes To 401. New Windows, Siding, Steel Roof. Central Air, Forced Air Furnace, Gas Hot Water Heater. Large Covered Front Porch, Large Back Deck Partially Covered. Attached 1.5 Car Garage. 6 Car Detached Finished - Heated Garage With Games Room And Bathroom.
Property Details
Facts for 7784 Union Road, Southwold
Status
Days on Market: 4
Last Status: Sold
Sold Date: Jun 22, 2018
Closed Date: Aug 17, 2018
Expiry Date: Oct 17, 2018
Sold Price: $427,500
Unavailable Date: Jun 22, 2018
Input Date: Jun 18, 2018
Prior LSC: Listing with no contract changes
Property
Status: Sale
Property Type: Detached
Style: Bungalow
Size (sq ft): 2000
Age: 51-99
Area: Southwold
Availability Date: Flex
Inside
Bedrooms: 3
Bedrooms Plus: 1
Bathrooms: 2
Kitchens: 1
Rooms: 6
Den/Family Room: Yes
Air Conditioning: Central Air
Fireplace: Yes
Laundry Level: Main
Central Vacuum: N
Washrooms: 2
Building
Basement: Finished
Heat Type: Forced Air
Heat Source: Gas
Exterior: Vinyl Siding
Water Supply: Municipal
Special Designation: Unknown
Parking
Driveway: Private
Garage Spaces: 2
Garage Type: Attached
Covered Parking Spaces: 15
Total Parking Spaces: 17
Fees
Tax Year: 2018
Tax Legal Description: Pt Lt 19 Con Str Southwold Pt 1 11R7892; Southwold
Taxes: $3,530
Land
Cross Street: Fingal Line
Municipality District: Southwold
Fronting On: North
Pool: None
Sewer: Septic
Lot Depth: 250 Feet
Lot Frontage: 150 Feet
Acres: .50-1.99
Rooms
Room details for 7784 Union Road, Southwold
| Type | Dimensions | Description |
|---|---|---|
| 2nd Br Main | 3.05 x 3.48 | |
| 3rd Br Main | 2.95 x 3.07 | |
| Dining Main | 4.06 x 5.13 | |
| Kitchen Main | 3.53 x 6.40 | |
| Foyer Main | 2.49 x 6.55 | |
| Living Main | 4.06 x 5.79 | |
| Family Bsmt | 3.25 x 4.14 | |
| Office Bsmt | 3.35 x 3.84 | |
| Rec Bsmt | 3.71 x 9.35 | |
| Master Upper | 4.88 x 6.32 |
| XXXXXXXX | XXX XX, XXXX |
XXXX XXX XXXX |
$XXX,XXX |
| XXX XX, XXXX |
XXXXXX XXX XXXX |
$XXX,XXX |
| XXXXXXXX XXXX | XXX XX, XXXX | $427,500 XXX XXXX |
| XXXXXXXX XXXXXX | XXX XX, XXXX | $449,000 XXX XXXX |

Port Stanley Public School
Elementary: PublicElgin Court Public School
Elementary: PublicSt. Anne's Separate School
Elementary: CatholicJohn Wise Public School
Elementary: PublicSouthwold Public School
Elementary: PublicPierre Elliott Trudeau French Immersion Public School
Elementary: PublicArthur Voaden Secondary School
Secondary: PublicCentral Elgin Collegiate Institute
Secondary: PublicSt Joseph's High School
Secondary: CatholicRegina Mundi College
Secondary: CatholicParkside Collegiate Institute
Secondary: PublicSaunders Secondary School
Secondary: Public

