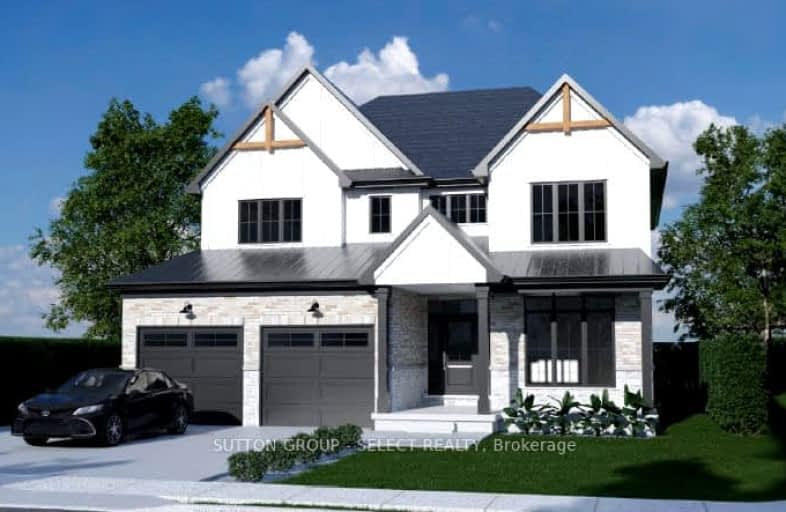
Car-Dependent
- Almost all errands require a car.
Somewhat Bikeable
- Most errands require a car.

Monsignor Morrison Separate School
Elementary: CatholicJune Rose Callwood Public School
Elementary: PublicLockes Public School
Elementary: PublicJohn Wise Public School
Elementary: PublicSouthwold Public School
Elementary: PublicPierre Elliott Trudeau French Immersion Public School
Elementary: PublicArthur Voaden Secondary School
Secondary: PublicCentral Elgin Collegiate Institute
Secondary: PublicSt Joseph's High School
Secondary: CatholicRegina Mundi College
Secondary: CatholicParkside Collegiate Institute
Secondary: PublicSaunders Secondary School
Secondary: Public-
Lion's Club Dog Park
St. Thomas ON 3.54km -
St. Thomas Elevated Park
St. Thomas ON 4.16km -
VA Barrie Park
Sunset Rd, St. Thomas ON 4.77km
-
CIBC
440 Talbot St, St. Thomas ON N5P 1B9 5.22km -
Libro Financial Group
1073 Talbot St, St. Thomas ON N5P 1G4 7.09km -
President's Choice Financial Pavilion and ATM
1063 Talbot St, St. Thomas ON N5P 1G4 7.38km

