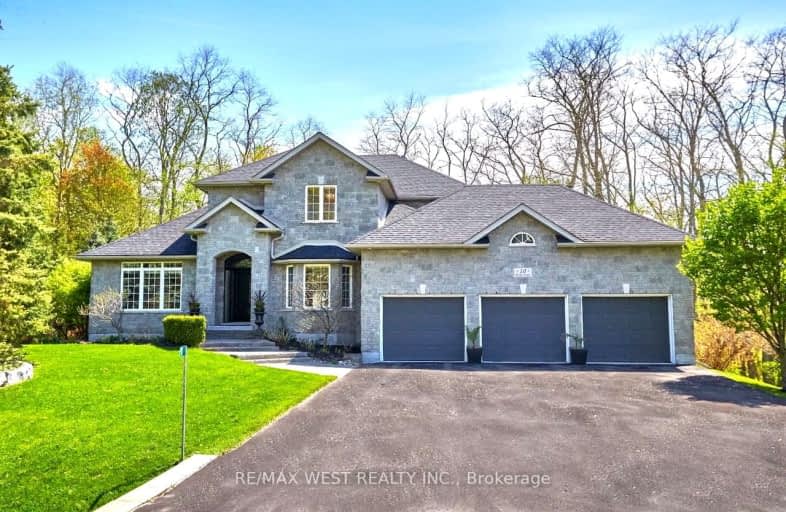Car-Dependent
- Almost all errands require a car.
Somewhat Bikeable
- Almost all errands require a car.

St Marguerite d'Youville Elementary School
Elementary: CatholicSister Catherine Donnelly Catholic School
Elementary: CatholicEmma King Elementary School
Elementary: PublicTerry Fox Elementary School
Elementary: PublicWest Bayfield Elementary School
Elementary: PublicForest Hill Public School
Elementary: PublicBarrie Campus
Secondary: PublicÉSC Nouvelle-Alliance
Secondary: CatholicSimcoe Alternative Secondary School
Secondary: PublicSt Joseph's Separate School
Secondary: CatholicBarrie North Collegiate Institute
Secondary: PublicEastview Secondary School
Secondary: Public-
Moxies
509 Bayfield St, N51, Barrie, ON L4M 4Z8 5.21km -
Kelseys Original Roadhouse
458 Bayfield St, Barrie, ON L4M 5A2 5.3km -
Chuck's Roadhouse Bar And Grill
407 Bayfield Street, Barrie, ON L4M 6E5 5.76km
-
Tim Hortons
533 Bayfield Drive, Barrie, ON L4M 4Z9 4.83km -
Starbucks
482 Bayfield St, Barrie, ON L4N 5.35km -
McDonald's
450 Bayfield Street, Barrie, ON L4M 5A2 5.46km
-
Pharmasave Pharmacy
94 Finlay Mill Road, Midhurst, ON L0L 1X0 0.89km -
Loblaws
472 Bayfield Street, Barrie, ON L4M 5A2 5.13km -
Rexall Pharma Plus
353 Duckworth Street, Barrie, ON L4M 5C2 7.38km
-
Canton Restaurant
1179 Bayfield Street, Midhurst, ON L0L 1X1 1.88km -
BeaverTails Mobile
Midhurst, ON L0L 1X1 1.28km -
Linda's Eating Place
1027 Bayfield Street N, Midhurst, ON L9X 0N1 2.55km
-
Georgian Mall
509 Bayfield Street, Barrie, ON L4M 4Z8 5.09km -
Kozlov Centre
400 Bayfield Road, Barrie, ON L4M 5A1 6.08km -
Bayfield Mall
320 Bayfield Street, Barrie, ON L4M 3C1 6.6km
-
North Barrie Market
580 Bayfield Street, North Barrie Plaza, Barrie, ON L4M 5A2 4.55km -
Loblaws
472 Bayfield Street, Barrie, ON L4M 5A2 5.13km -
The Bulk Barn
490 Bayfield Street, Barrie, ON L4M 5A2 5.2km
-
LCBO
534 Bayfield Street, Barrie, ON L4M 5A2 4.85km -
Dial a Bottle
Barrie, ON L4N 9A9 13.87km -
Coulsons General Store & Farm Supply
RR 2, Oro Station, ON L0L 2E0 18.52km
-
Mr Song Heating and Cooling
Barrie, ON L4M 6G6 5.76km -
Midas
387 Bayfield Street, Barrie, ON L4M 3C5 5.96km -
Petro-Canada
360 Bayfield Street, Barrie, ON L4M 3C4 6.2km
-
Cineplex - North Barrie
507 Cundles Road E, Barrie, ON L4M 0G9 6.65km -
Imperial Cinemas
55 Dunlop Street W, Barrie, ON L4N 1A3 8.21km -
Sunset Drive-In
134 4 Line S, Shanty Bay, ON L0L 2L0 12.91km
-
Barrie Public Library - Painswick Branch
48 Dean Avenue, Barrie, ON L4N 0C2 13.31km -
Innisfil Public Library
967 Innisfil Beach Road, Innisfil, ON L9S 1V3 21.79km -
Wasaga Beach Public Library
120 Glenwood Drive, Wasaga Beach, ON L9Z 2K5 23.09km
-
Royal Victoria Hospital
201 Georgian Drive, Barrie, ON L4M 6M2 7.7km -
Ontario Laser Health Centre
837 Penetangusihene Road, Barrie, ON L4M 4Y8 6.44km -
Royal Centre Of Plastic Surgery
22 Quarry Ridge Road, Barrie, ON L4M 7G1 7.82km
-
Barrie Cycling Baseball Cross
Minesing ON 1.94km -
Dog Off-Leash Recreation Area
Barrie ON 6.87km -
Berczy Park
7.69km
-
Scotiabank
544 Bayfield St, Barrie ON L4M 5A2 4.8km -
TD Bank Financial Group
534 Bayfield St, Barrie ON L4M 5A2 4.89km -
Scotiabank
509 Bayfield St, Barrie ON L4M 4Z8 5.13km



