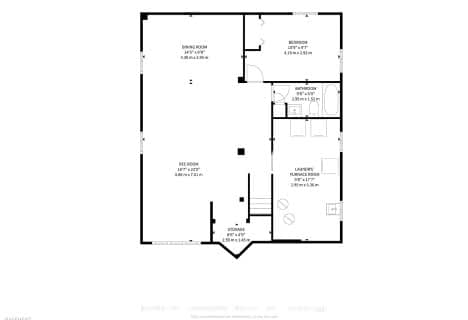
St Marguerite d'Youville Elementary School
Elementary: CatholicSister Catherine Donnelly Catholic School
Elementary: CatholicEmma King Elementary School
Elementary: PublicTerry Fox Elementary School
Elementary: PublicWest Bayfield Elementary School
Elementary: PublicForest Hill Public School
Elementary: PublicBarrie Campus
Secondary: PublicÉSC Nouvelle-Alliance
Secondary: CatholicSimcoe Alternative Secondary School
Secondary: PublicSt Joseph's Separate School
Secondary: CatholicBarrie North Collegiate Institute
Secondary: PublicEastview Secondary School
Secondary: Public- 3 bath
- 3 bed
- 2000 sqft
1 & 2-175 Stanley Street, Barrie, Ontario • L4M 0G2 • East Bayfield
- 2 bath
- 3 bed
- 1100 sqft
1213 Bayfield Street North, Springwater, Ontario • L9X 0N6 • Midhurst







