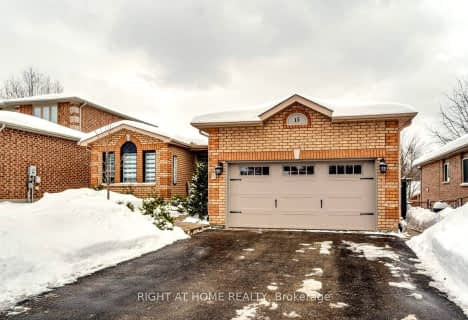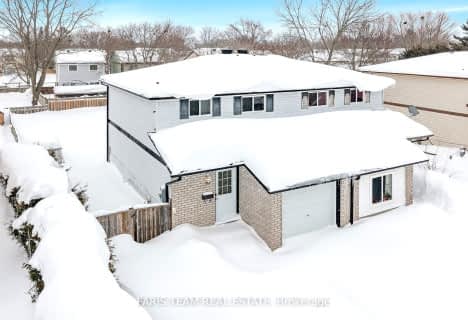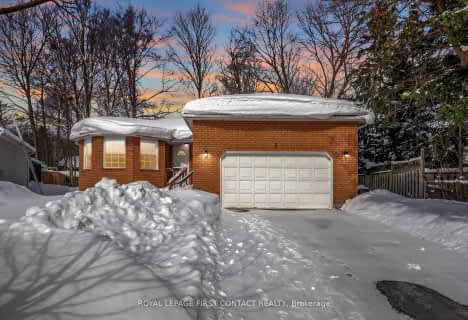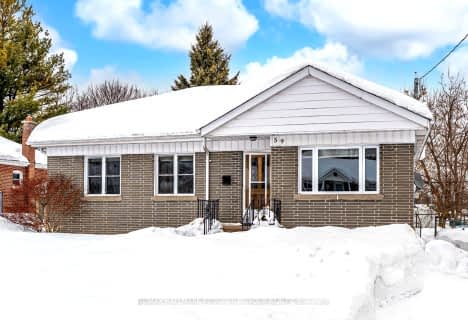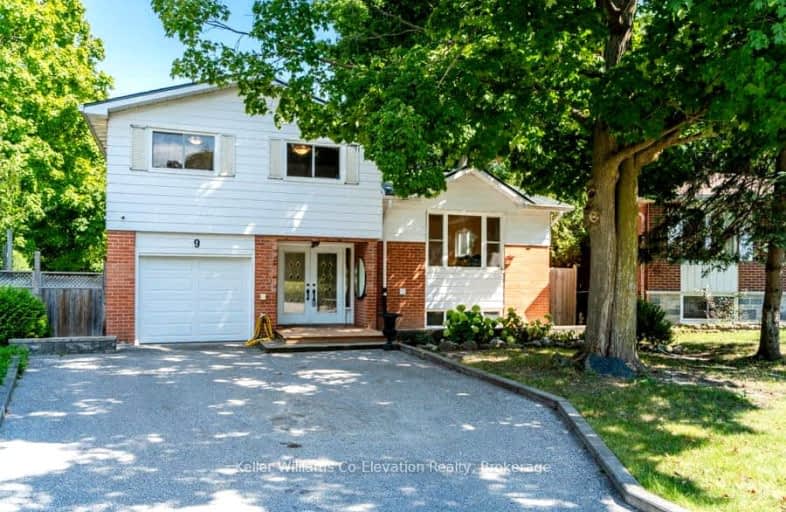
Very Walkable
- Most errands can be accomplished on foot.
Some Transit
- Most errands require a car.
Somewhat Bikeable
- Most errands require a car.

Oakley Park Public School
Elementary: PublicSt Marguerite d'Youville Elementary School
Elementary: CatholicCundles Heights Public School
Elementary: PublicSister Catherine Donnelly Catholic School
Elementary: CatholicTerry Fox Elementary School
Elementary: PublicHillcrest Public School
Elementary: PublicBarrie Campus
Secondary: PublicÉSC Nouvelle-Alliance
Secondary: CatholicSimcoe Alternative Secondary School
Secondary: PublicSt Joseph's Separate School
Secondary: CatholicBarrie North Collegiate Institute
Secondary: PublicEastview Secondary School
Secondary: Public-
Cartwright Park
Barrie ON 0.5km -
Redpath Park
ON 0.51km -
Treetops Playground
320 Bayfield St, Barrie ON L4M 3C1 1.05km
-
CIBC
363 Bayfield St (at Cundles Rd.), Barrie ON L4M 3C3 0.5km -
Continental Currency Exchange
509 Bayfield St, Barrie ON L4M 4Z8 0.58km -
RBC Royal Bank
356A Bryne Dr, Barrie ON L4N 8V8 0.71km


