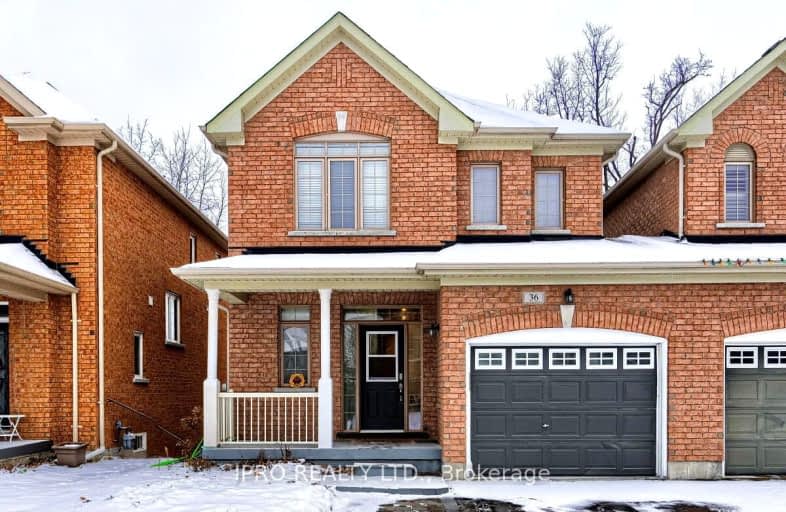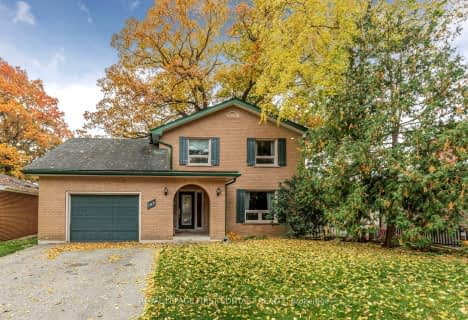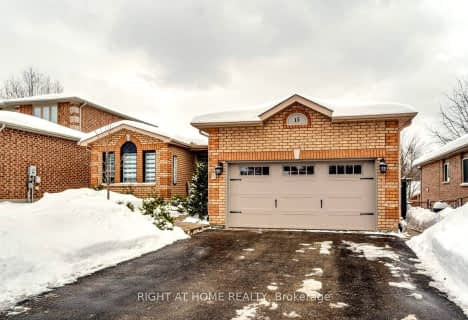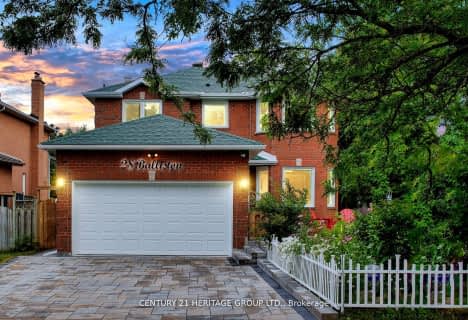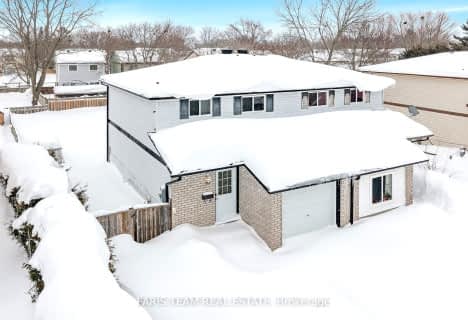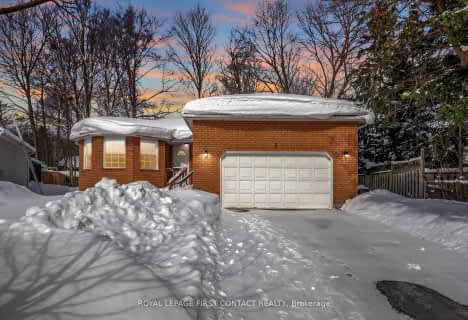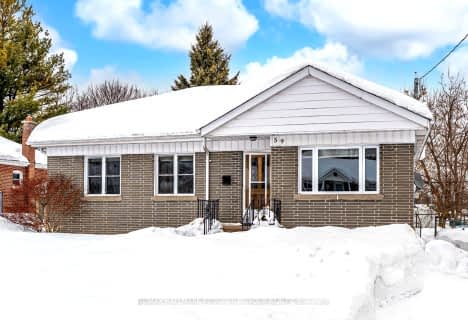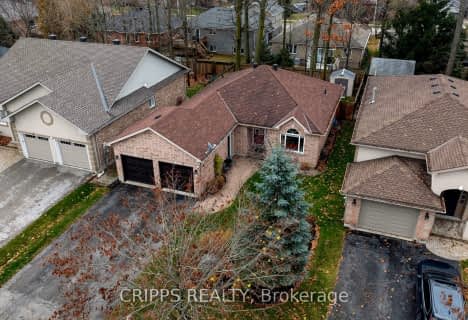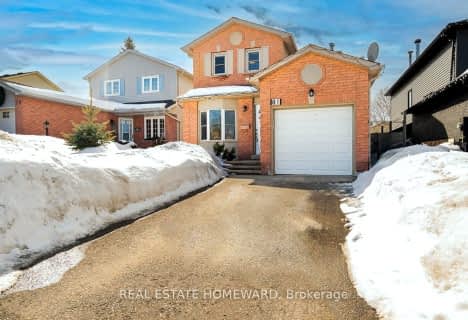Car-Dependent
- Most errands require a car.
Some Transit
- Most errands require a car.
Somewhat Bikeable
- Most errands require a car.

ÉIC Nouvelle-Alliance
Elementary: CatholicSt Marguerite d'Youville Elementary School
Elementary: CatholicSister Catherine Donnelly Catholic School
Elementary: CatholicEmma King Elementary School
Elementary: PublicTerry Fox Elementary School
Elementary: PublicWest Bayfield Elementary School
Elementary: PublicBarrie Campus
Secondary: PublicÉSC Nouvelle-Alliance
Secondary: CatholicSimcoe Alternative Secondary School
Secondary: PublicSt Joseph's Separate School
Secondary: CatholicBarrie North Collegiate Institute
Secondary: PublicEastview Secondary School
Secondary: Public-
Treetops Playground
320 Bayfield St, Barrie ON L4M 3C1 1.98km -
Ferris Park
Ontario 2.29km -
Small World Indoor Playground
1005 Snow Valley Rd, Midhurst ON L9X 0V5 2.92km
-
Scotiabank
544 Bayfield St, Barrie ON L4M 5A2 0.58km -
TD Bank Financial Group
534 Bayfield St, Barrie ON L4M 5A2 0.6km -
TD Canada Trust Branch and ATM
534 Bayfield St, Barrie ON L4M 5A2 0.6km
