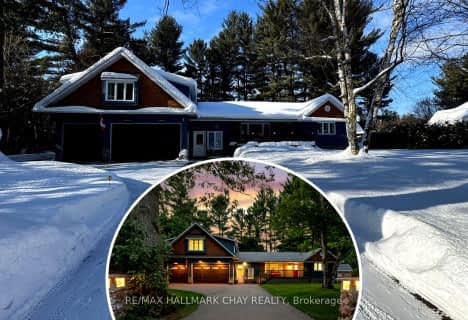Sold on Feb 26, 2022
Note: Property is not currently for sale or for rent.

-
Type: Detached
-
Style: Bungalow
-
Lot Size: 196.85 x 400 Acres
-
Age: 6-15 years
-
Taxes: $6,083 per year
-
Days on Site: 4 Days
-
Added: Jul 04, 2023 (4 days on market)
-
Updated:
-
Last Checked: 1 month ago
-
MLS®#: S6314329
-
Listed By: Keller williams experience realty brokerage
Stop the car!!! Looking for an awesome home backing onto hardwood forest and room for the kids to play? 10 Moran is the house for you located in coveted Apto Glen estates. Once you enter the front door you are immediately struck by the incredible view to the forested backyard through massive windows. This quality custom built home by Dacor homes sits on over 1.5 acres and shows exceptionally well exuding pride of ownership by the original owners. The layout is well thought out and offers granite counters, kitchen pantry, panoramic views to the forest it backs onto, 3 beds 2.5 baths upstairs with an additional bedroom and bathroom and huge rec room downstairs on the lower level. This home has 2 walkouts on the lower level and two walkouts on the main floor deck overlooking the spacious backyard. There is also a large area of the basement unfinished that could allow for an in-law suite to be added. There is nothing to do here except move in and enjoy the lifestyle the area offers. With n
Property Details
Facts for 10 Moran Street, Springwater
Status
Days on Market: 4
Last Status: Sold
Sold Date: Feb 26, 2022
Closed Date: Jun 01, 2022
Expiry Date: May 31, 2022
Sold Price: $1,615,000
Unavailable Date: Feb 26, 2022
Input Date: Feb 22, 2022
Prior LSC: Sold
Property
Status: Sale
Property Type: Detached
Style: Bungalow
Age: 6-15
Area: Springwater
Community: Rural Springwater
Availability Date: 60TO89
Assessment Amount: $738,000
Assessment Year: 2016
Inside
Bedrooms: 3
Bedrooms Plus: 1
Bathrooms: 4
Kitchens: 1
Rooms: 11
Air Conditioning: Central Air
Fireplace: No
Laundry: Ensuite
Washrooms: 4
Building
Basement: Full
Basement 2: Part Fin
Exterior: Stone
Exterior: Stucco/Plaster
Elevator: N
UFFI: No
Water Supply Type: Drilled Well
Parking
Covered Parking Spaces: 6
Total Parking Spaces: 9
Fees
Tax Year: 2021
Tax Legal Description: LOT 5, PLAN 51M837; S/T EASEMENT FOR ENTRY AS IN S
Taxes: $6,083
Land
Cross Street: Hwy 27 To Rainbow Va
Municipality District: Springwater
Fronting On: West
Parcel Number: 583670217
Sewer: Septic
Lot Depth: 400 Acres
Lot Frontage: 196.85 Acres
Acres: .50-1.99
Zoning: Residential
Rooms
Room details for 10 Moran Street, Springwater
| Type | Dimensions | Description |
|---|---|---|
| Kitchen Main | 2.82 x 3.96 | Tile Floor |
| Breakfast Main | 2.82 x 2.90 | Hardwood Floor |
| Great Rm Main | 4.88 x 5.64 | Fireplace, Hardwood Floor |
| Dining Main | 3.35 x 4.11 | Hardwood Floor |
| Laundry Main | 1.91 x 2.18 | Tile Floor |
| Bathroom Main | 0.91 x 2.13 | Tile Floor |
| Bathroom Main | 1.68 x 2.44 | Tile Floor |
| Bathroom Main | 2.84 x 3.66 | Ensuite Bath, Tile Floor |
| Br Main | 4.01 x 4.83 | Broadloom, W/I Closet |
| Br Main | 3.05 x 3.51 | Bay Window, Broadloom |
| Br Main | 3.51 x 4.72 | Broadloom |
| Rec Bsmt | 6.50 x 8.00 | Broadloom |
| XXXXXXXX | XXX XX, XXXX |
XXXX XXX XXXX |
$X,XXX,XXX |
| XXX XX, XXXX |
XXXXXX XXX XXXX |
$X,XXX,XXX | |
| XXXXXXXX | XXX XX, XXXX |
XXXX XXX XXXX |
$X,XXX,XXX |
| XXX XX, XXXX |
XXXXXX XXX XXXX |
$X,XXX,XXX |
| XXXXXXXX XXXX | XXX XX, XXXX | $1,615,000 XXX XXXX |
| XXXXXXXX XXXXXX | XXX XX, XXXX | $1,499,990 XXX XXXX |
| XXXXXXXX XXXX | XXX XX, XXXX | $1,615,000 XXX XXXX |
| XXXXXXXX XXXXXX | XXX XX, XXXX | $1,499,990 XXX XXXX |

Hillsdale Elementary School
Elementary: PublicOur Lady of Lourdes Separate School
Elementary: CatholicSt Marguerite d'Youville Elementary School
Elementary: CatholicMinesing Central Public School
Elementary: PublicHuronia Centennial Public School
Elementary: PublicForest Hill Public School
Elementary: PublicBarrie Campus
Secondary: PublicÉSC Nouvelle-Alliance
Secondary: CatholicSimcoe Alternative Secondary School
Secondary: PublicElmvale District High School
Secondary: PublicSt Joseph's Separate School
Secondary: CatholicBarrie North Collegiate Institute
Secondary: Public- 2 bath
- 3 bed
8 alexander Street, Springwater, Ontario • L3V 3T8 • Anten Mills
- 4 bath
- 3 bed
18 Lawrence Avenue, Springwater, Ontario • L9X 0W3 • Anten Mills


