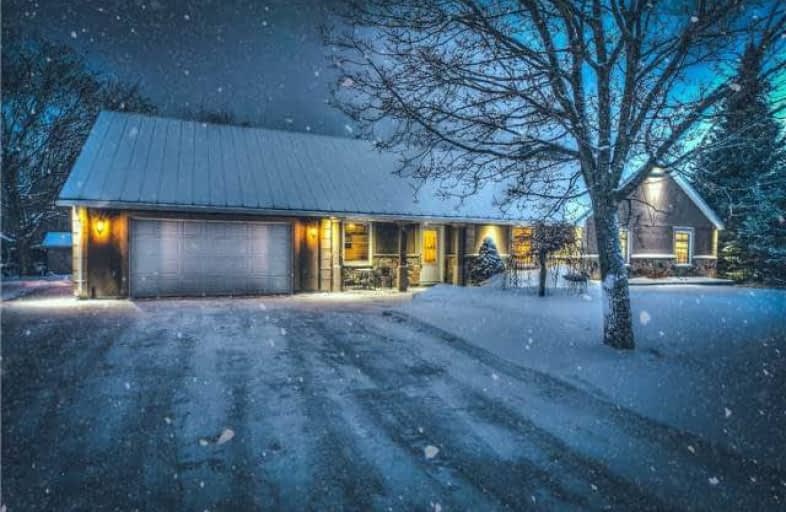Sold on Feb 16, 2018
Note: Property is not currently for sale or for rent.

-
Type: Detached
-
Style: Bungalow
-
Size: 2000 sqft
-
Lot Size: 148.85 x 209.09 Feet
-
Age: 16-30 years
-
Taxes: $3,071 per year
-
Days on Site: 11 Days
-
Added: Sep 07, 2019 (1 week on market)
-
Updated:
-
Last Checked: 2 months ago
-
MLS®#: S4036403
-
Listed By: Re/max chay realty inc., brokerage
Stunning Bungalow On A Beautifully Landscaped & Private 3/4 Acre Lot Just Min Outside Of Barrie. A Fine Balance Of Country Living And City Convenience! Boasting Over 2000 Sq Ft This Custom Build Offers 4 Spacious Bedrooms, Formal Office, Master W/ En-Suite, Large Living Room With Fireplace And Incredible In-Ground Pool! Updated Kitchen Includes; Solid Wood Custom Cabinetry, Quartz Counters, B/I Wine Bar W Fridge And W/O To Patio! Resort Style Living!
Extras
Steel Roof 2011, New Hardwood Floors 2014, Updated Kitchen 2012, New Stucco Exterior 2011, Newer Windows & Doors, Updated Bathrooms 2014, New Pool Liner 2015, Water Softener, 200 Amp Panel, Potlights, New Paint 2014, Cvac.
Property Details
Facts for 1043 Flos Road 4 West, Springwater
Status
Days on Market: 11
Last Status: Sold
Sold Date: Feb 16, 2018
Closed Date: Jul 31, 2018
Expiry Date: Apr 29, 2018
Sold Price: $665,000
Unavailable Date: Feb 16, 2018
Input Date: Feb 05, 2018
Property
Status: Sale
Property Type: Detached
Style: Bungalow
Size (sq ft): 2000
Age: 16-30
Area: Springwater
Community: Phelpston
Availability Date: Tbd
Inside
Bedrooms: 4
Bathrooms: 2
Kitchens: 1
Rooms: 8
Den/Family Room: Yes
Air Conditioning: Central Air
Fireplace: Yes
Laundry Level: Main
Central Vacuum: Y
Washrooms: 2
Utilities
Electricity: Yes
Gas: Yes
Cable: Yes
Telephone: Yes
Building
Basement: None
Heat Type: Forced Air
Heat Source: Gas
Exterior: Stone
Exterior: Stucco/Plaster
Elevator: N
UFFI: No
Energy Certificate: N
Green Verification Status: N
Water Supply Type: Drilled Well
Water Supply: Well
Special Designation: Unknown
Other Structures: Garden Shed
Retirement: N
Parking
Driveway: Available
Garage Spaces: 2
Garage Type: Attached
Covered Parking Spaces: 8
Total Parking Spaces: 8
Fees
Tax Year: 2017
Tax Legal Description: Pt Lt 6 Con 3 Flos, Pt 2, 51R12542; Springwater
Taxes: $3,071
Highlights
Feature: School Bus R
Feature: Treed
Feature: Wooded/Treed
Land
Cross Street: County Rd 27 / Flos
Municipality District: Springwater
Fronting On: South
Parcel Number: 583670020
Pool: Inground
Sewer: Septic
Lot Depth: 209.09 Feet
Lot Frontage: 148.85 Feet
Acres: .50-1.99
Zoning: Rural Residentia
Additional Media
- Virtual Tour: https://my.matterport.com/show/?m=9HEd9zQ1Nba&brand=0
Rooms
Room details for 1043 Flos Road 4 West, Springwater
| Type | Dimensions | Description |
|---|---|---|
| Kitchen Main | 2.90 x 6.40 | Window, Quartz Counter, Eat-In Kitchen |
| Laundry Main | 1.71 x 3.29 | Access To Garage, Ceramic Floor |
| Office Main | 4.88 x 3.41 | Fireplace, Hardwood Floor, O/Looks Backyard |
| Living Main | 3.69 x 5.22 | O/Looks Frontyard, Hardwood Floor, Window |
| Master Main | 2.96 x 4.61 | O/Looks Backyard, W/I Closet |
| Bathroom Main | - | 3 Pc Ensuite, Ceramic Floor |
| Other Main | 2.38 x 2.62 | W/I Closet, Separate Rm, Hardwood Floor |
| 2nd Br Main | 3.81 x 3.81 | Hardwood Floor, Window, Closet |
| 3rd Br Main | 3.81 x 3.47 | Hardwood Floor, Window, Closet |
| 4th Br Main | 3.20 x 2.93 | Hardwood Floor, Window, Closet |
| Bathroom Main | - | 4 Pc Bath, Ceramic Floor, Quartz Counter |

| XXXXXXXX | XXX XX, XXXX |
XXXX XXX XXXX |
$XXX,XXX |
| XXX XX, XXXX |
XXXXXX XXX XXXX |
$XXX,XXX |
| XXXXXXXX XXXX | XXX XX, XXXX | $665,000 XXX XXXX |
| XXXXXXXX XXXXXX | XXX XX, XXXX | $649,900 XXX XXXX |

Hillsdale Elementary School
Elementary: PublicOur Lady of Lourdes Separate School
Elementary: CatholicSt Marguerite d'Youville Elementary School
Elementary: CatholicMinesing Central Public School
Elementary: PublicHuronia Centennial Public School
Elementary: PublicForest Hill Public School
Elementary: PublicBarrie Campus
Secondary: PublicÉSC Nouvelle-Alliance
Secondary: CatholicSimcoe Alternative Secondary School
Secondary: PublicElmvale District High School
Secondary: PublicSt Joseph's Separate School
Secondary: CatholicBarrie North Collegiate Institute
Secondary: Public
